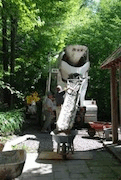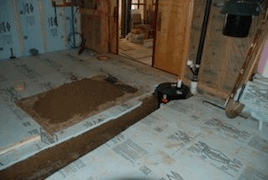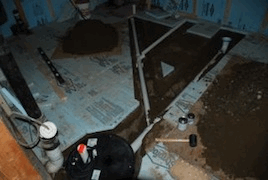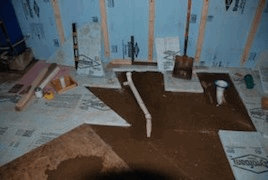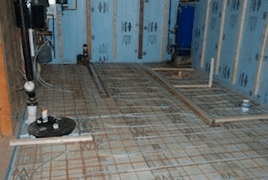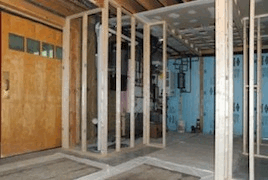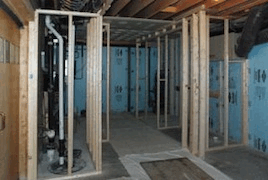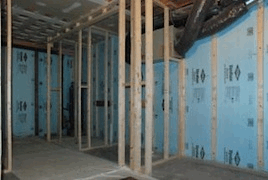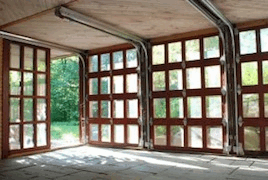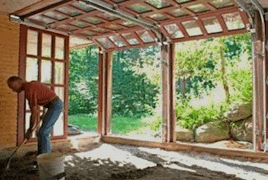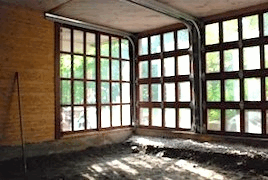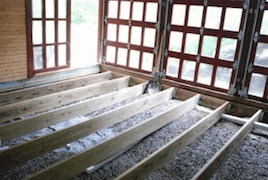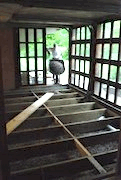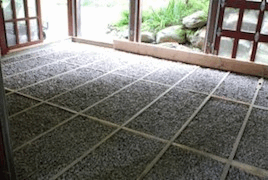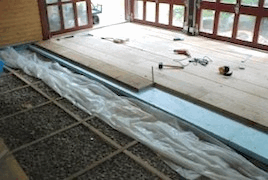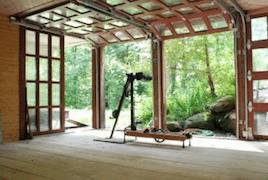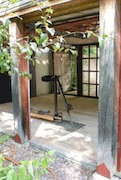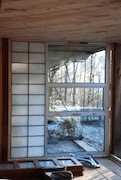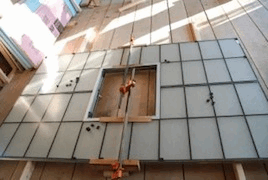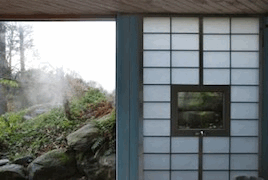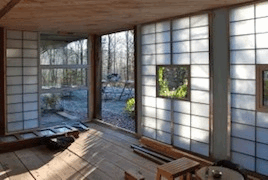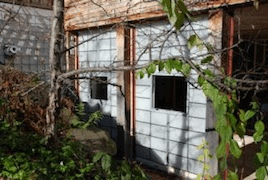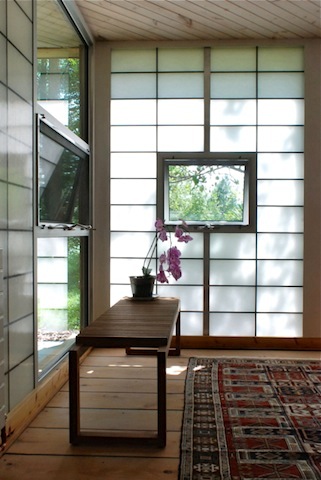 [1
of 10]
South-east interior corner with shoji panels, integrated windows and natural hemlock flooring.
[1
of 10]
South-east interior corner with shoji panels, integrated windows and natural hemlock flooring.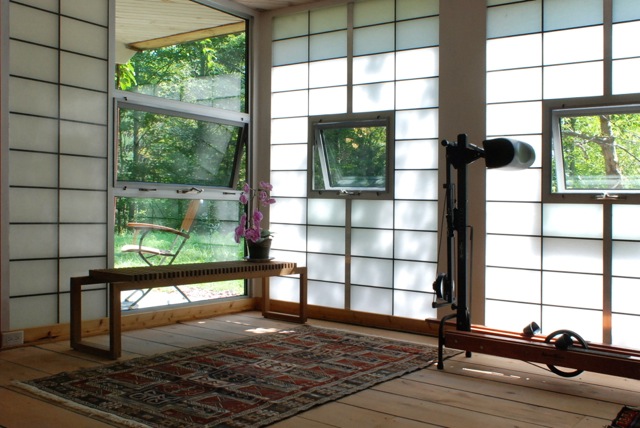 [2
of 10]
Exercise/dining room interior with shoji panels, integrated windows and natural hemlock flooring.
[2
of 10]
Exercise/dining room interior with shoji panels, integrated windows and natural hemlock flooring.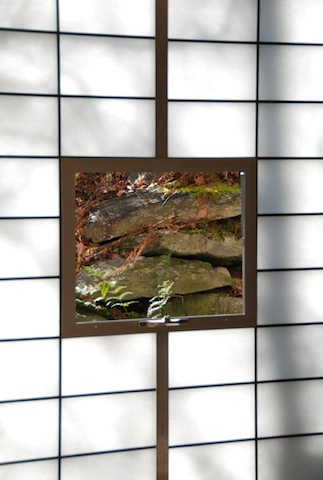 [3
of 10]
Shoji panel detail with window insert.
[3
of 10]
Shoji panel detail with window insert.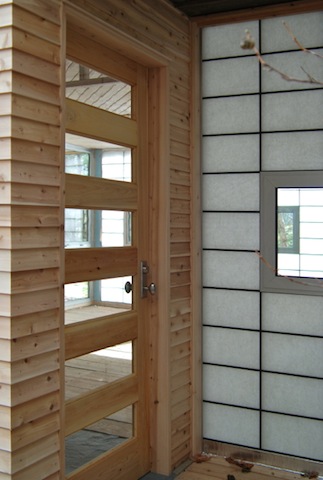 [4
of 10]
Graden Flat private entry.
[4
of 10]
Graden Flat private entry.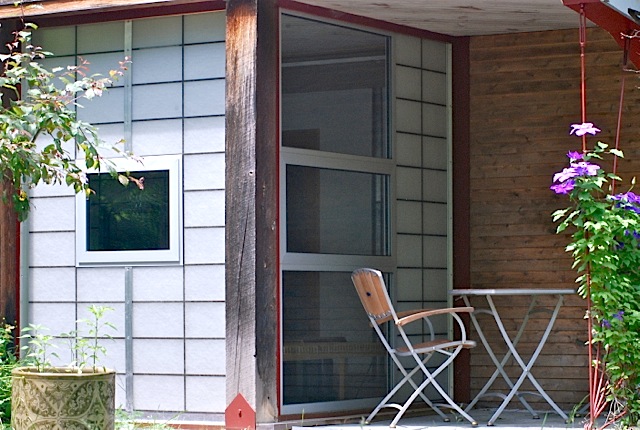 [5
of 10]
South-east exterior corner with shoji panels, integrated windows and patio.
[5
of 10]
South-east exterior corner with shoji panels, integrated windows and patio.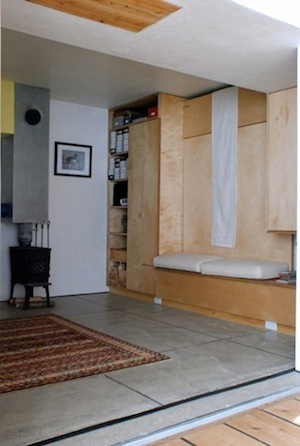
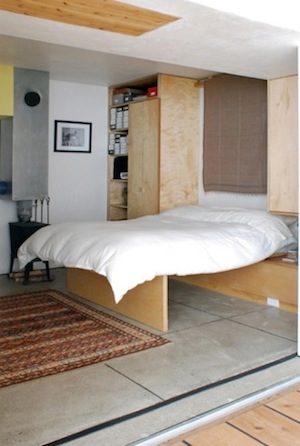 [6
of 10]
The dormitory with Murphy bed, birch ply cabinetry, venetian plaster walls/ceiling, and polished concrete floor.
[6
of 10]
The dormitory with Murphy bed, birch ply cabinetry, venetian plaster walls/ceiling, and polished concrete floor.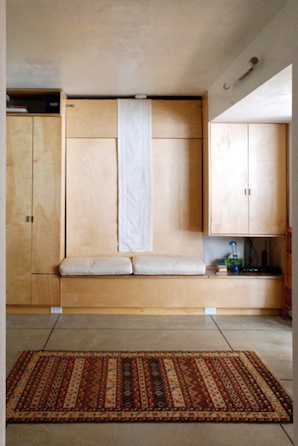 [7
of 10]
The dormitory with Murphy bed, birch ply cabinetry, venetian plaster walls/ceiling, and polished concrete floor.
[7
of 10]
The dormitory with Murphy bed, birch ply cabinetry, venetian plaster walls/ceiling, and polished concrete floor.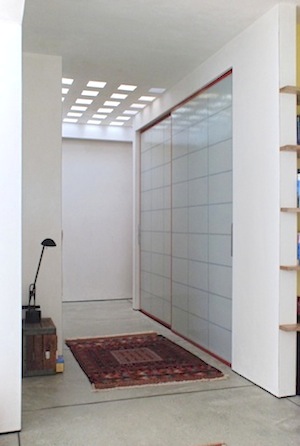
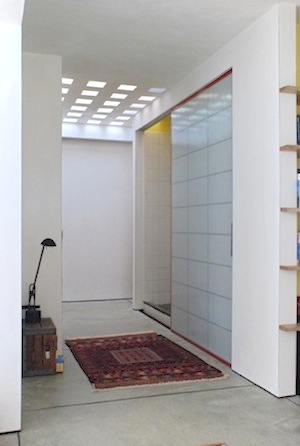 [8
of 10]
Hall to shower, w/c and utility room naturally lit by glass blocks from a patio above, set in the venetian plaster ceiling.
[8
of 10]
Hall to shower, w/c and utility room naturally lit by glass blocks from a patio above, set in the venetian plaster ceiling.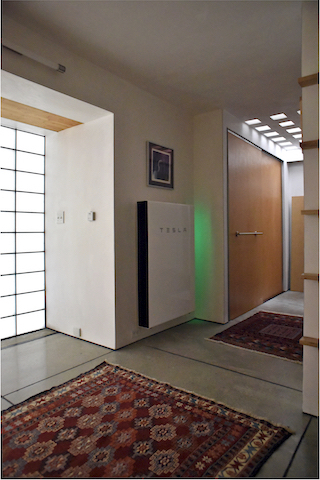 [9
of 10]
The addition of a Tesla PowerWall provides back-up power to the house and a note of chic to the Garden Flat.
[9
of 10]
The addition of a Tesla PowerWall provides back-up power to the house and a note of chic to the Garden Flat.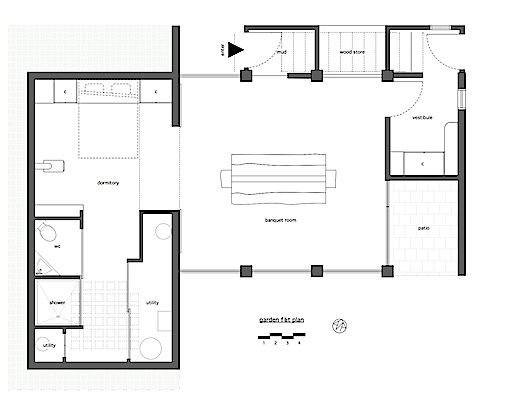 [10
of 10]
Floor Plan
[10
of 10]
Floor Plan
| The Garden
Flat was built as a self-contained apartment shoehorned
into the below-deck level of an existing building (see Lammermuir).
The program for this project included providing two functional
spaces. One as a large open room for indoor exercise and,
with the exercise equipment stowed away, for dinner parties
served at a banquet
table; the other for comfortable en-suite sleeping
and bathroom accommodations built within a fairly confined area
that shares the house utilities. A challenge of the
project was to open up and bring natural daylight to a partially
buried lower level space. The entire flat was given a
contemporary light and airy feeling through the use of shoji
panels, glass block pavers, finished floors of natural
hemlock and polished concrete, and a "diamond coat" venetian
plaster wall finish. Click through the slides above to view the finished Garden Flat and the floor plan, or scroll through the filmstrip below to follow the evolution of the unfinished space to completed project. |
