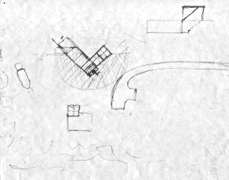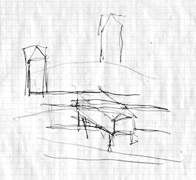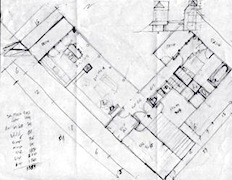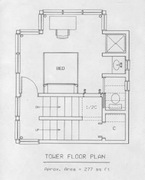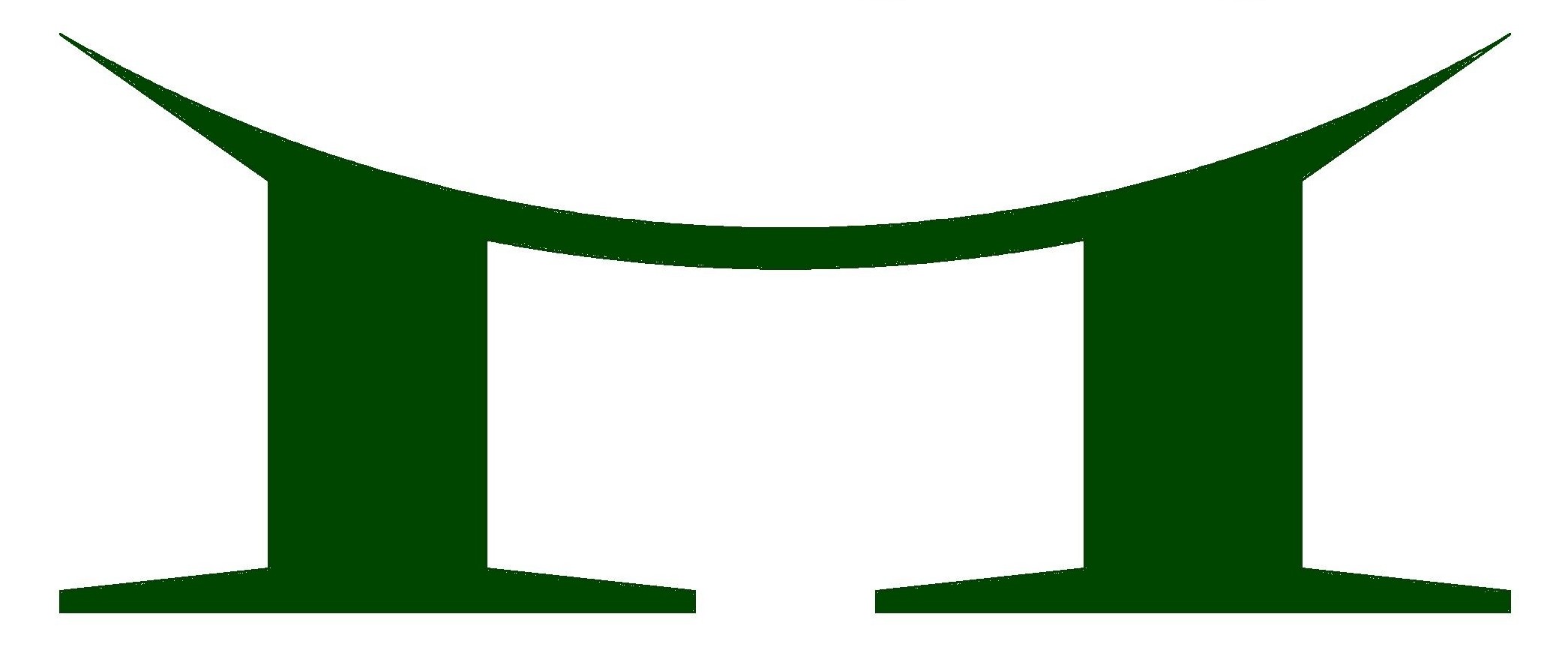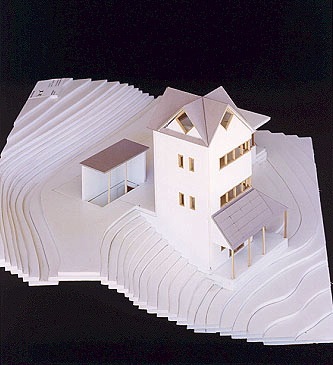 [1
of 5]
Model viewed from the south-west.
[1
of 5]
Model viewed from the south-west.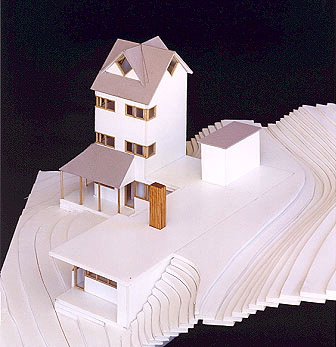 [2
of 5]
Model viewed from the north-east.
[2
of 5]
Model viewed from the north-east.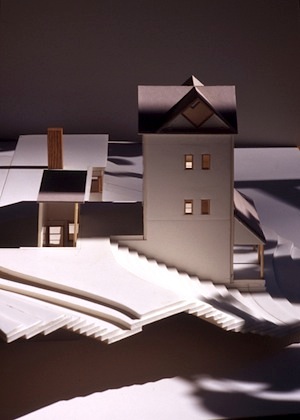 [3
of 5]
Model — Sun Study.
[3
of 5]
Model — Sun Study.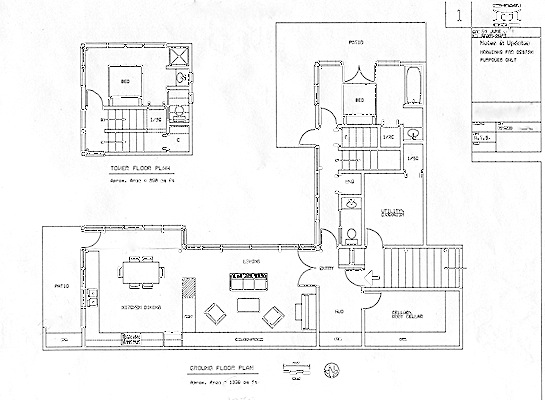 [4
of 5]
Ground Floor Plan
[4
of 5]
Ground Floor Plan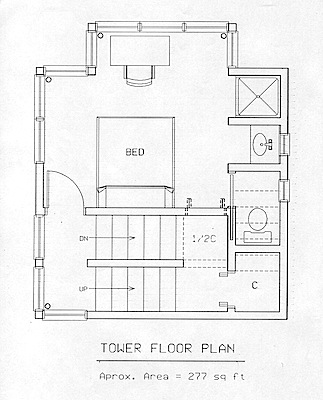 [5
of 5]
Tower Floor Plan
[5
of 5]
Tower Floor Plan
|
The Tower
House represents a conceptual design which remains
un-built. An array of solar panels is set on a south roof, and
a significant portion of the house was designed to be built
into a south facing slope, with a natural turf cover. The
"tower" portion of the house contained bedrooms, and a
meditation loft.
Click through the slides above to view the model and plans of the Tower House. The filmstrip below shows design sketches and plans. |
