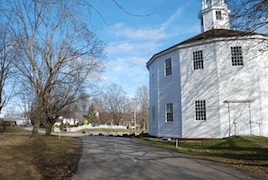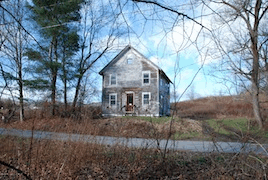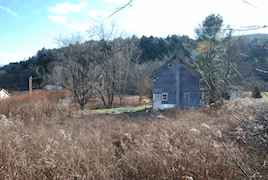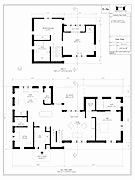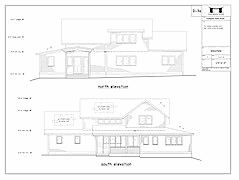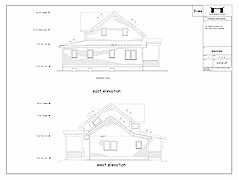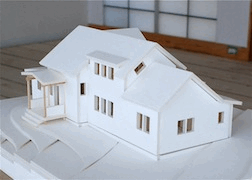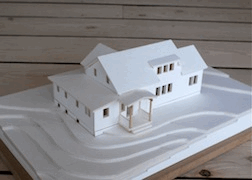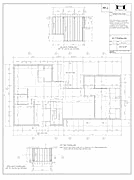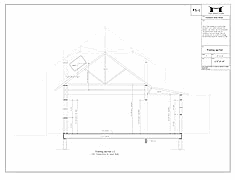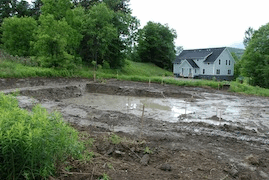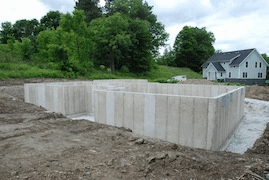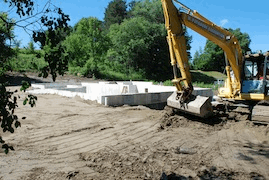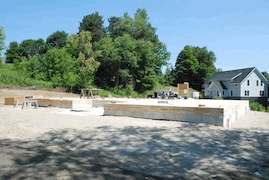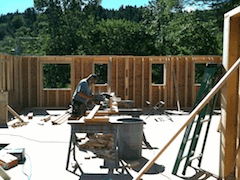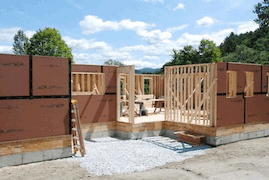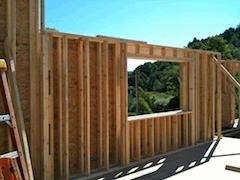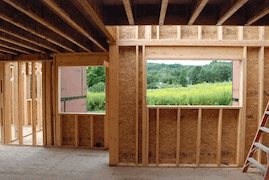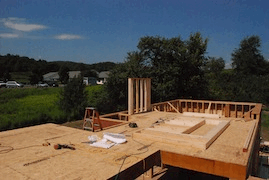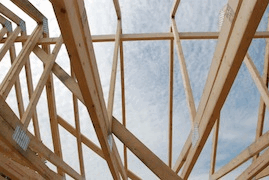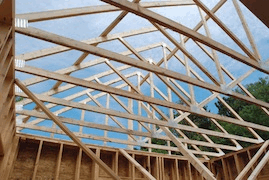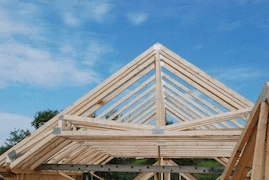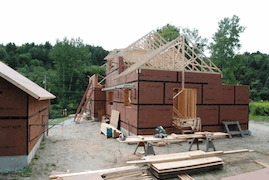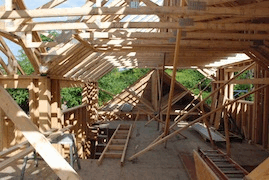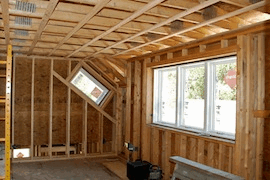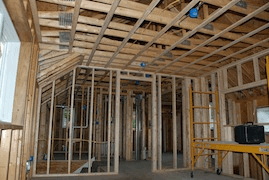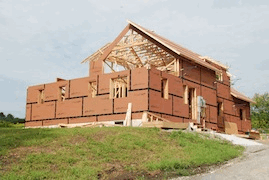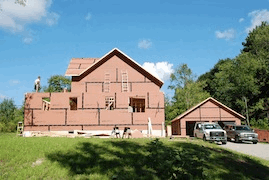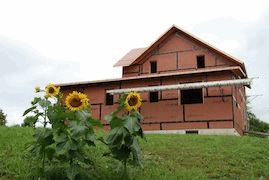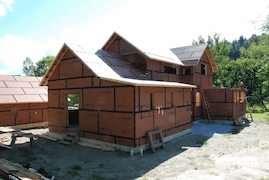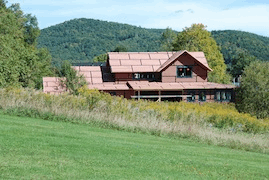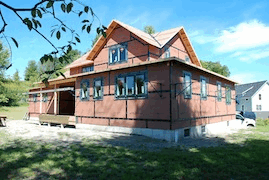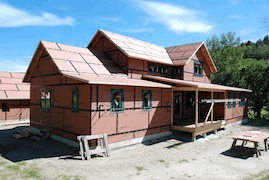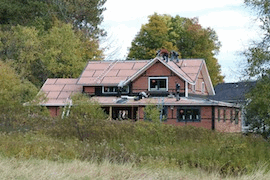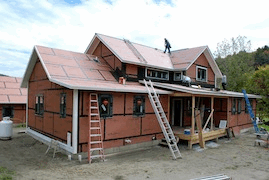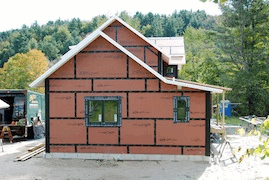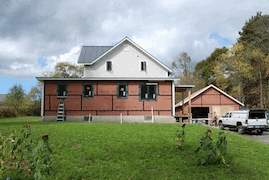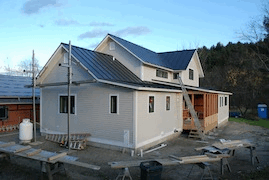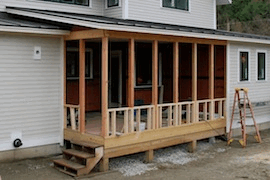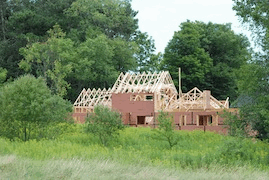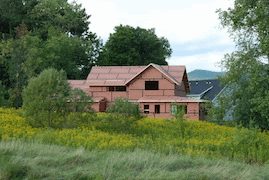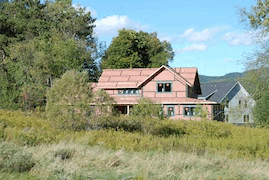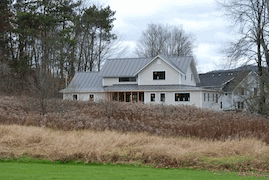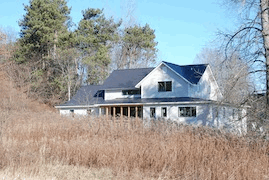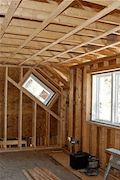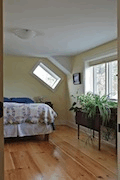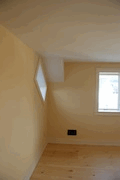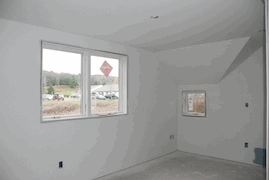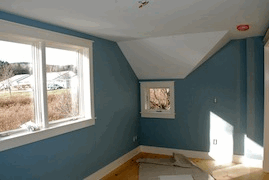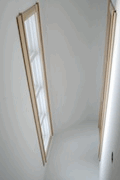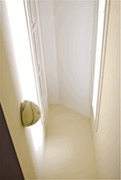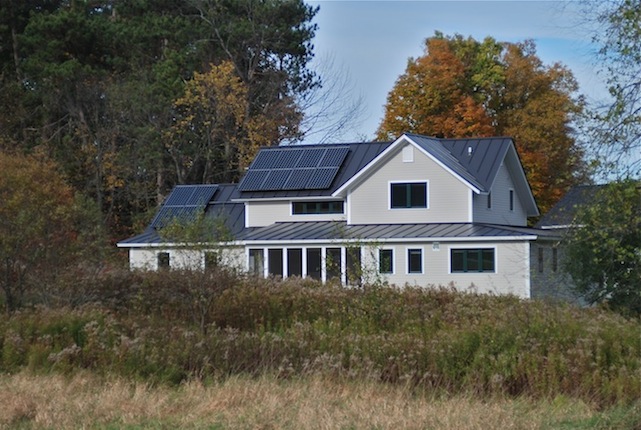 [1
of 19]
Viewed over a meadow from the south, the house sits comfortably on the site with a sense of belonging in place. The south-facing roof pitch is ideal for locating solar PV panels.
[1
of 19]
Viewed over a meadow from the south, the house sits comfortably on the site with a sense of belonging in place. The south-facing roof pitch is ideal for locating solar PV panels.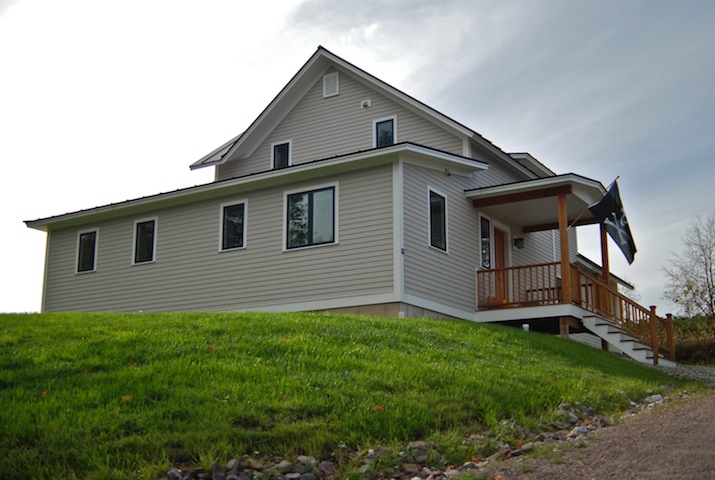 [2
of 19]
Dressed for Halloween and flying the skull and crossbones, the street view reveals classic roof lines and an assembly of volumes that make up interior spaces of the house.
[2
of 19]
Dressed for Halloween and flying the skull and crossbones, the street view reveals classic roof lines and an assembly of volumes that make up interior spaces of the house.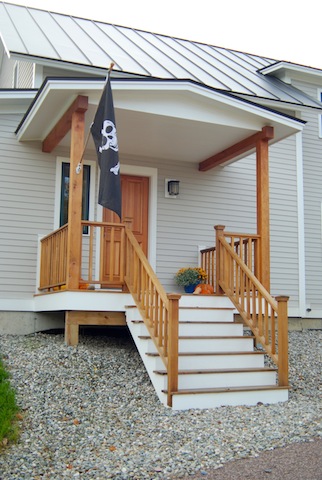 [3
of 19]
A set of steps leads to a wide porch at the main entry of the house.
[3
of 19]
A set of steps leads to a wide porch at the main entry of the house.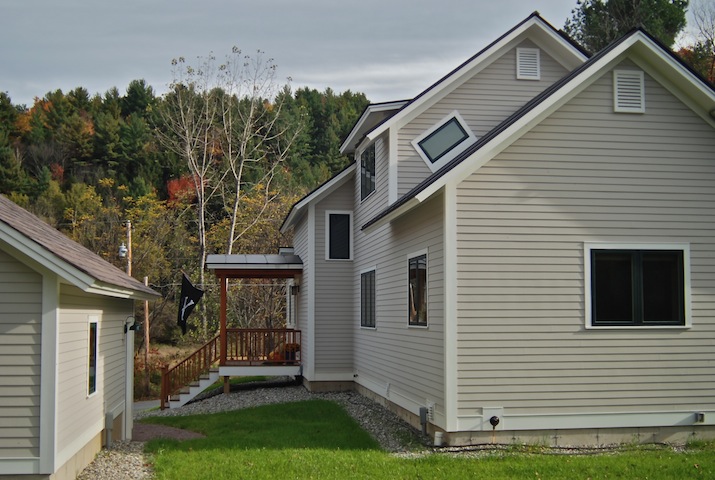 [4
of 19]
Viewed from the back, the different volumes of the house become apparent, with the lower block of the ground-level master bedroom set for privacy, and views to undeveloped land.
[4
of 19]
Viewed from the back, the different volumes of the house become apparent, with the lower block of the ground-level master bedroom set for privacy, and views to undeveloped land.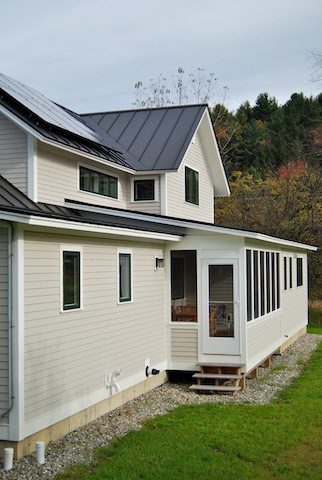 [5
of 19]
The south side of the house includes the entry to a 3-season sun porch and sloped roofs for mounting solar PV panels.
[5
of 19]
The south side of the house includes the entry to a 3-season sun porch and sloped roofs for mounting solar PV panels.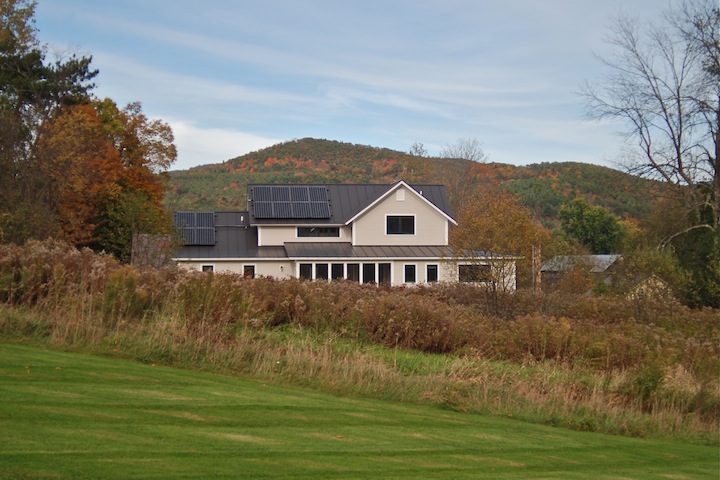 [6
of 19]
Viewed over a meadow from the south, the house comes into its own, sitting comfortably on the site with a sense of belonging in place.
[6
of 19]
Viewed over a meadow from the south, the house comes into its own, sitting comfortably on the site with a sense of belonging in place.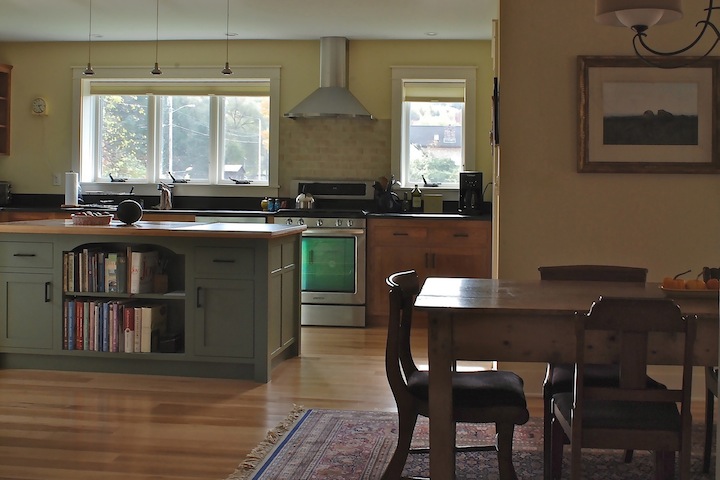 [7
of 19]
View from the entryway to the open plan of the kitchen/dining area.
[7
of 19]
View from the entryway to the open plan of the kitchen/dining area.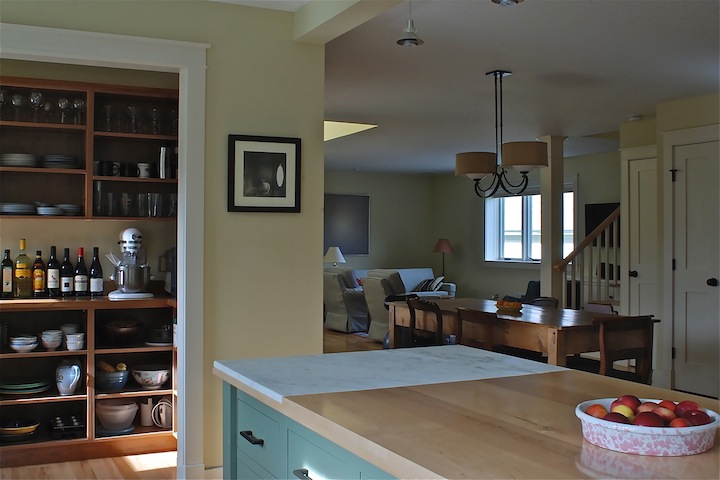 [8
of 19]
The interior of the house was designed with a wide open plan for the living, dining and kitchen areas. Interior finish work is meticulously done in a traditional Vermont style.
[8
of 19]
The interior of the house was designed with a wide open plan for the living, dining and kitchen areas. Interior finish work is meticulously done in a traditional Vermont style.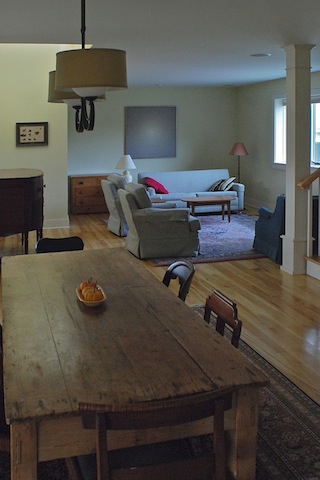 [9
of 19]
The interior of the house was designed with a wide open plan for the living, dining and kitchen areas. Interior finish work is meticulously done in a traditional Vermont style.
[9
of 19]
The interior of the house was designed with a wide open plan for the living, dining and kitchen areas. Interior finish work is meticulously done in a traditional Vermont style.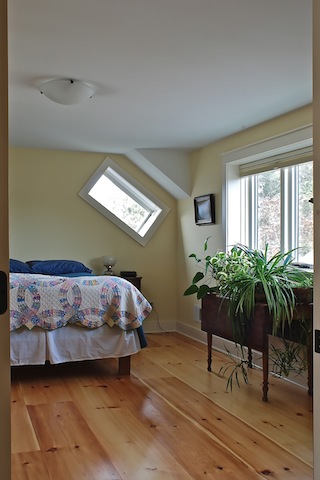 [10
of 19]
A classic "Vermont" window accentuates the roof lines in a 2nd floor guest bedroom with wide pine floors.
[10
of 19]
A classic "Vermont" window accentuates the roof lines in a 2nd floor guest bedroom with wide pine floors.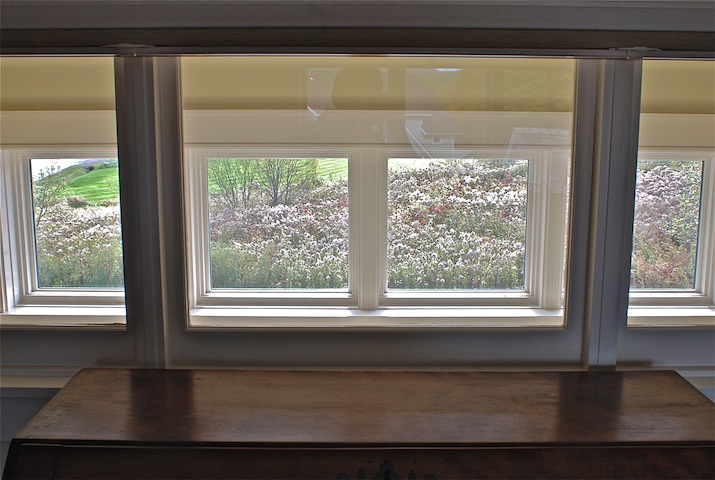 [11
of 19]
An interior window brings daylight to a 2nd floor room and provides a light-well to the dining area below.
[11
of 19]
An interior window brings daylight to a 2nd floor room and provides a light-well to the dining area below.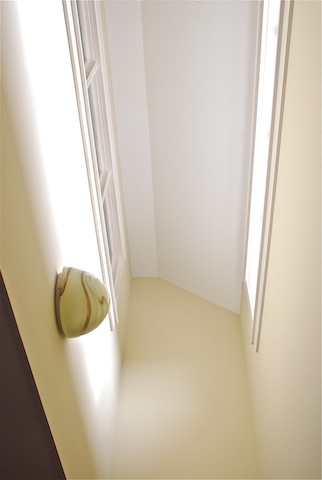 [12
of 19]
An interior window brings daylight to a 2nd floor room and provides a light-well to the dining area below.
[12
of 19]
An interior window brings daylight to a 2nd floor room and provides a light-well to the dining area below.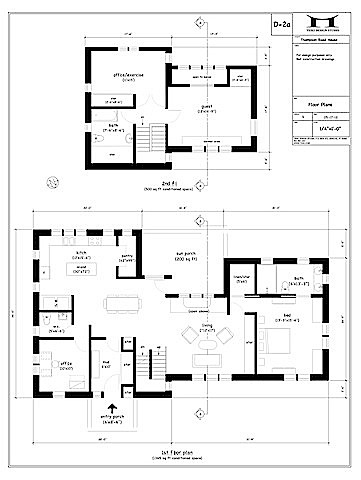 [13
of 19]
The floor plans show an open ground floor layout with the master bedroom and 2nd floor rooms partitioned off for greater privacy.
[13
of 19]
The floor plans show an open ground floor layout with the master bedroom and 2nd floor rooms partitioned off for greater privacy.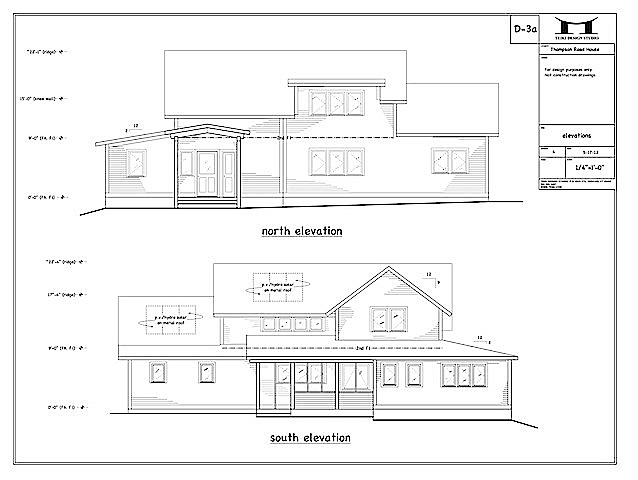 [14
of 19]
Long elevations showing classic roof lines and locations of solar panels.
[14
of 19]
Long elevations showing classic roof lines and locations of solar panels.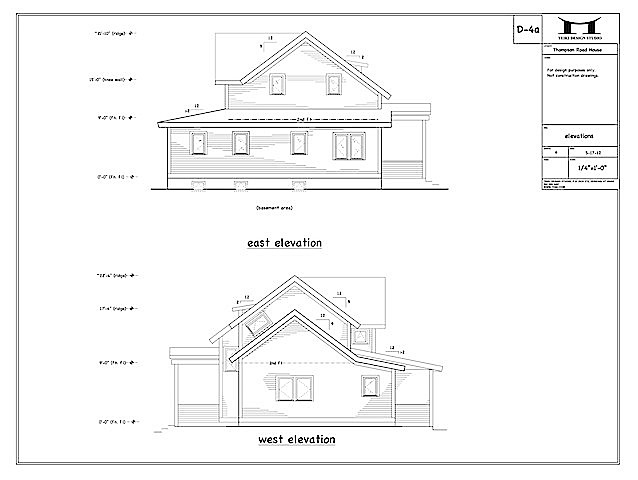 [15
of 19]
Main gable end elevations.
[15
of 19]
Main gable end elevations.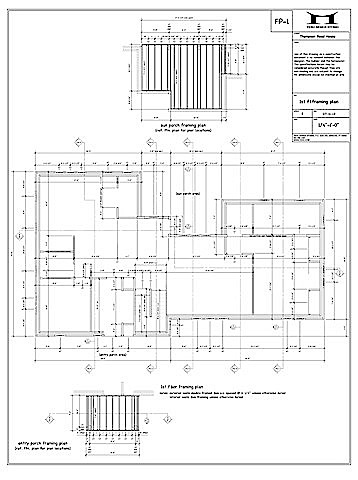 [16
of 19]
Framing Plans
[16
of 19]
Framing Plans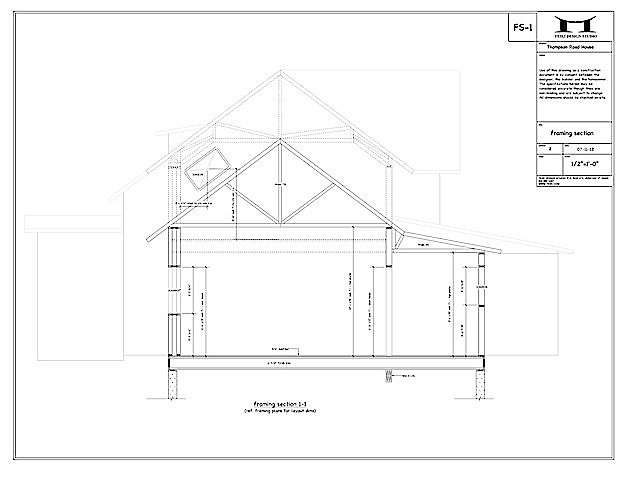 [17
of 19]
Cross Section Drawing With Roof Truss Design
[17
of 19]
Cross Section Drawing With Roof Truss Design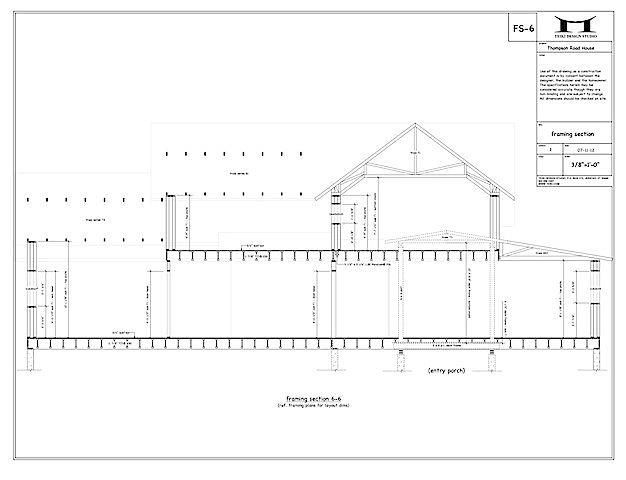 [18
of 19]
Long Section Drawing With Roof Truss Design
[18
of 19]
Long Section Drawing With Roof Truss Design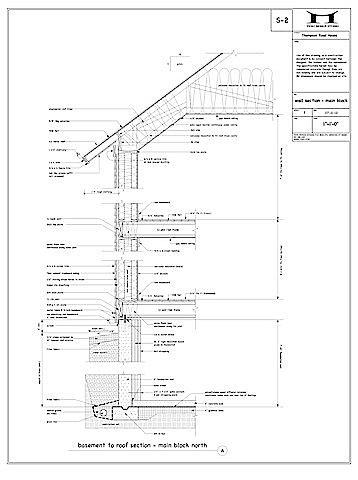 [19
of 19]
Double Stud Wall Section Drawing
[19
of 19]
Double Stud Wall Section Drawing
|
Designed for a
couple with an interest in bringing the amenities and support
of community living close to home, the Thompson Road
House is built in the context of a village setting. The
house combines the classic lines and materials of a distinctly
Vermont style to further a tradition of building for
contemporary living. Many energy saving features were
incorporated in the design including a highly efficient double
stud wall construction, PV panels for solar electricity and
mini-split heat pump technology.
Click through the slides above to view the finished house and select drawings, or scroll through the filmstrip below to follow the context, design and construction. |
