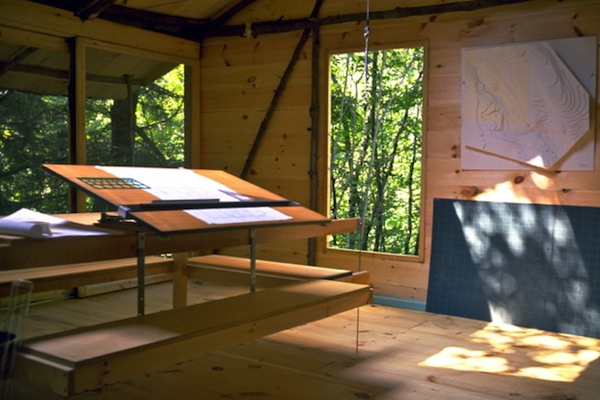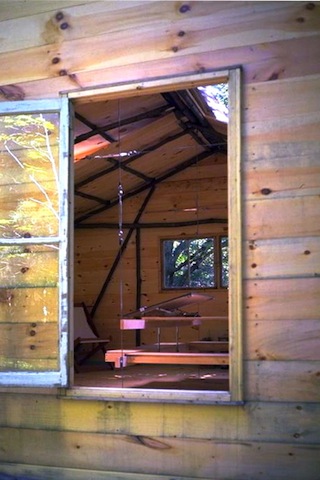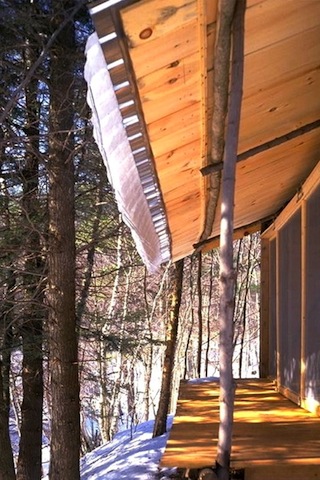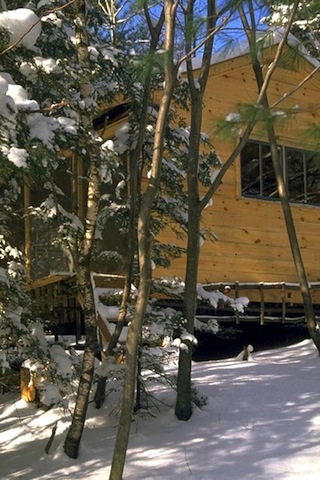 [1
of 4]
Interior with suspended table and drawing board.
[1
of 4]
Interior with suspended table and drawing board. [2
of 4]
Interior viewed through a side window showing pine walls and sapling frame.
[2
of 4]
Interior viewed through a side window showing pine walls and sapling frame. [3
of 4]
Entry deck in winter.
[3
of 4]
Entry deck in winter. [4
of 4]
Winter view.
[4
of 4]
Winter view.
|
Built on a
bank above a small brook, the Teahouse was designed
as a temporary structure to provide shelter and a place for
meditation on an undeveloped wooded lot. A combination of
steel cables in tension and sapling poles selectively cleared
from the property were used to frame and support the structure
which was clad in unfinished pine boards. The side facing the
brook was left open with sliding screen doors, while a section
of the roof opposite was designed to be raised with a system
of pulleys. A live maple tree grows through the
interior, breaking out through the roof.
Click through the slides above to view images of the Teahouse. |
