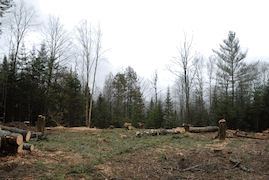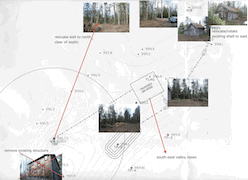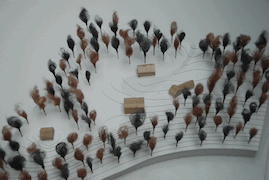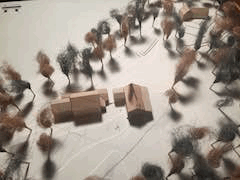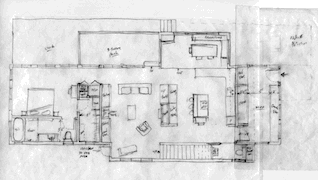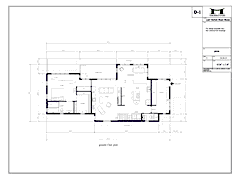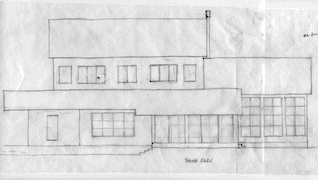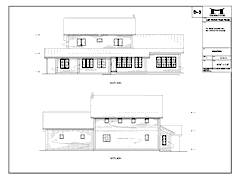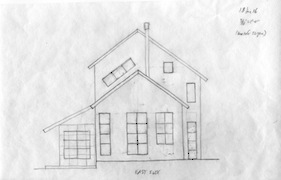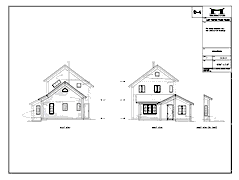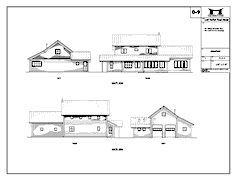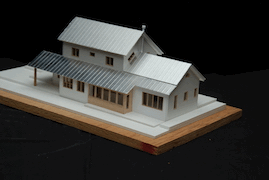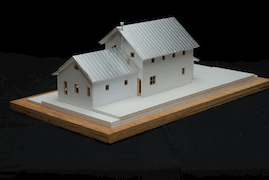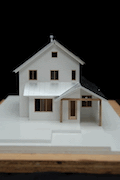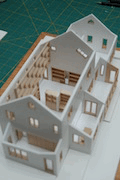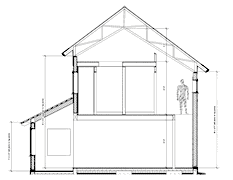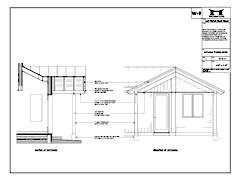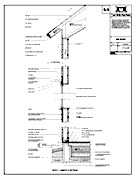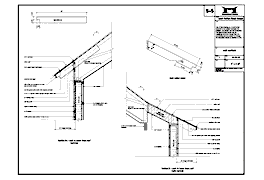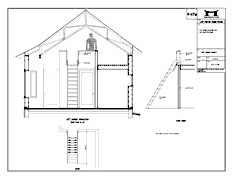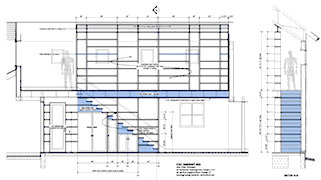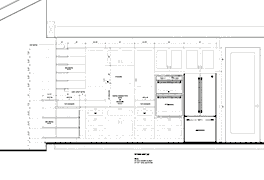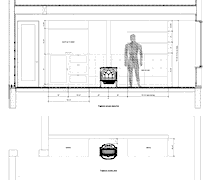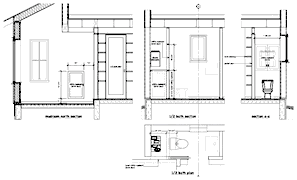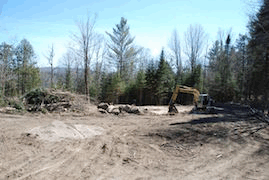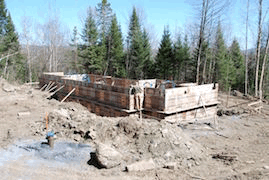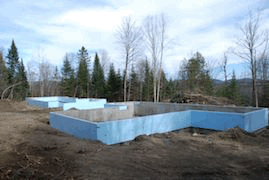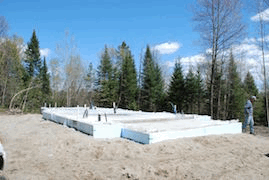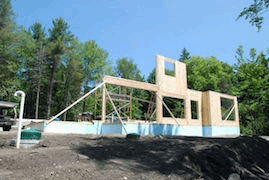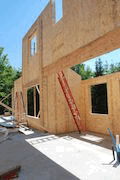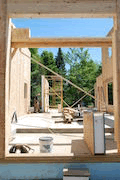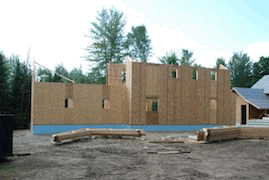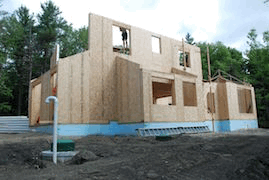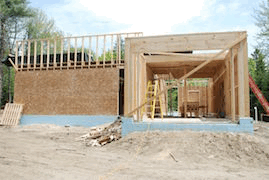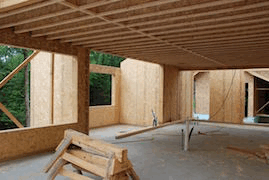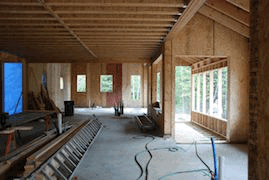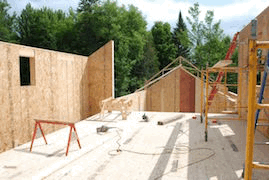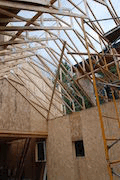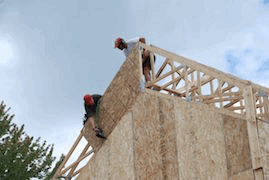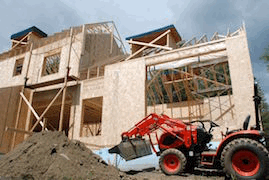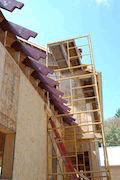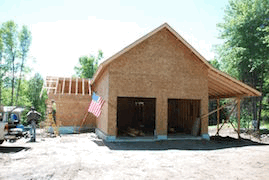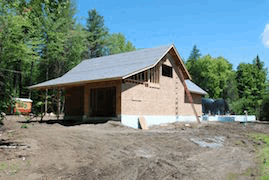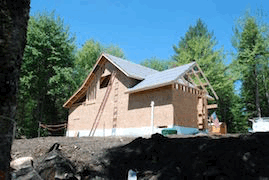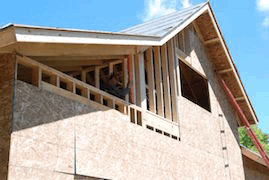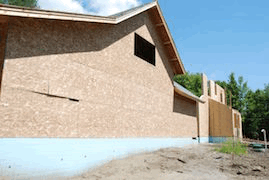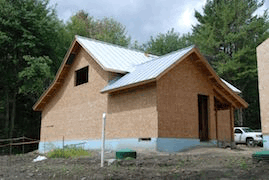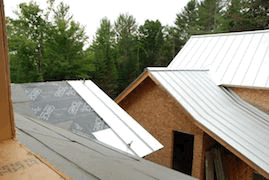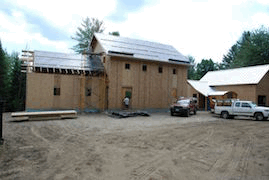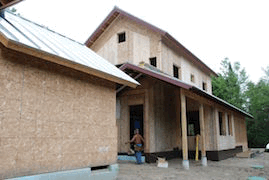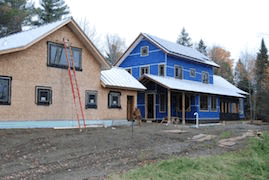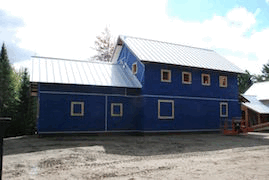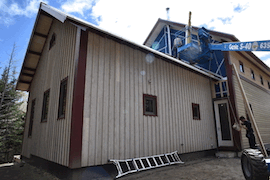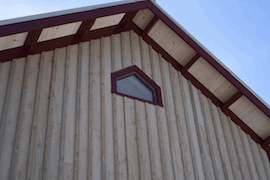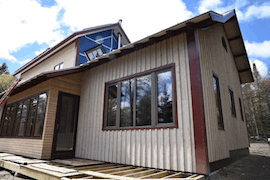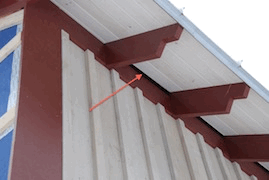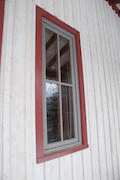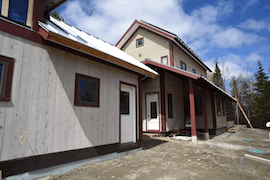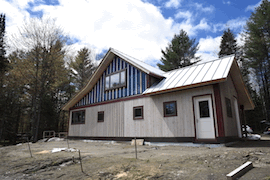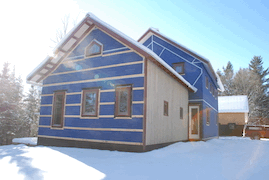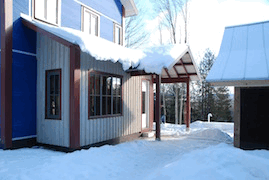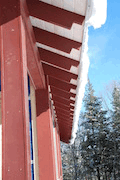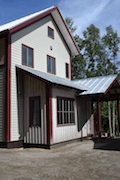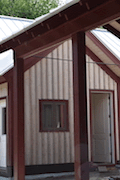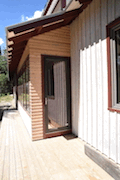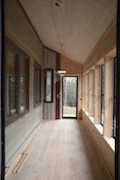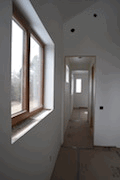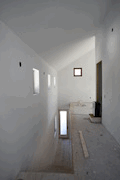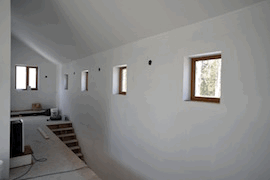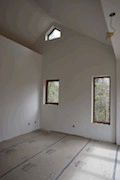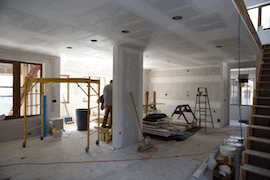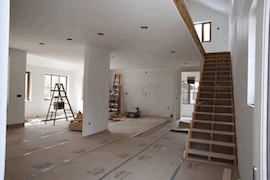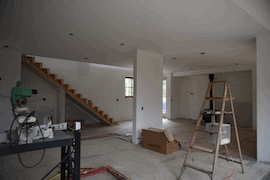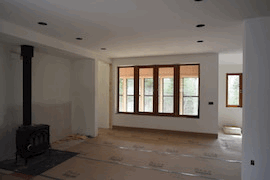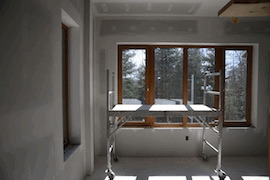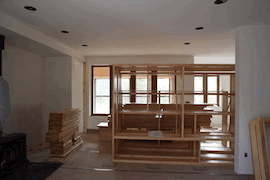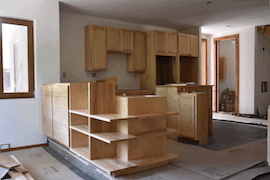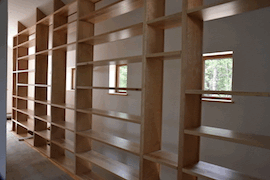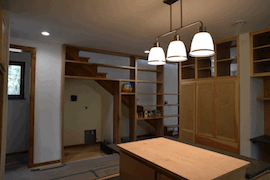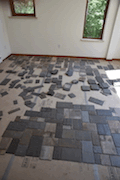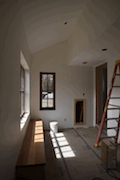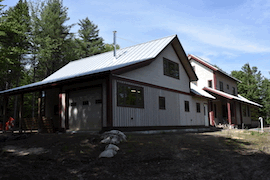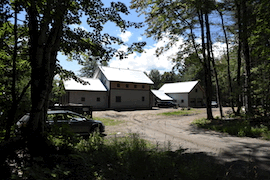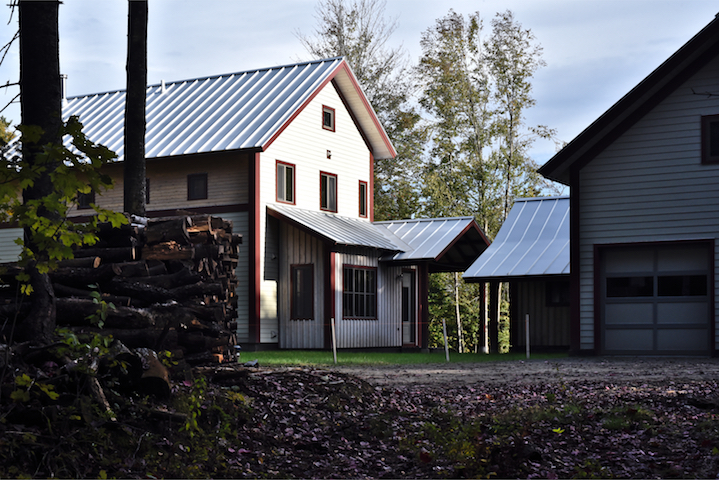 [1
of 29]
A meeting of roof lines between the entryways of the house and barn serves as a gateway to the Kingdom.
[1
of 29]
A meeting of roof lines between the entryways of the house and barn serves as a gateway to the Kingdom.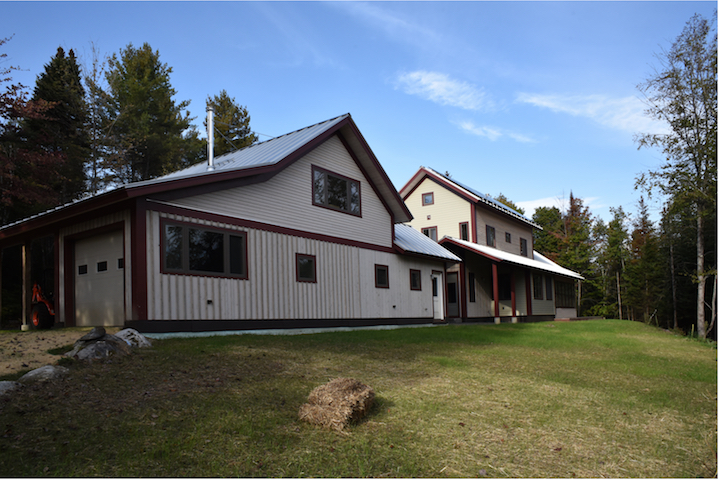 [2
of 29]
South view of the site from the barn/workshop to the house.
[2
of 29]
South view of the site from the barn/workshop to the house.
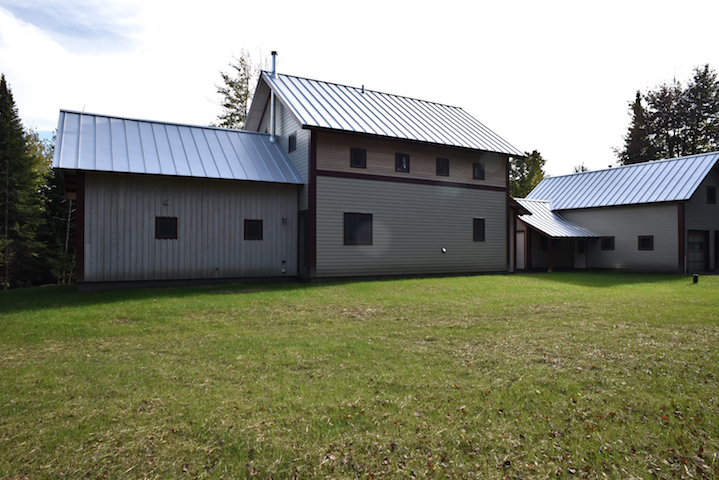 [3
of 29]
The reserved facade of the north elevation is designed for efficiency to minimize heat loss.
[3
of 29]
The reserved facade of the north elevation is designed for efficiency to minimize heat loss.
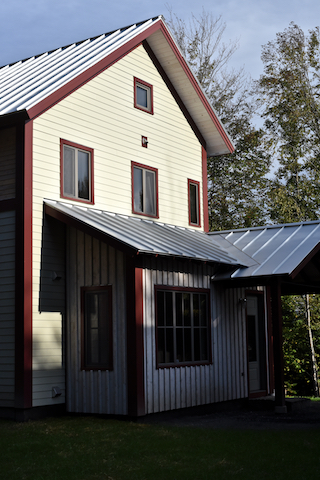 [4
of 29]
Main entry to the house showing the mud-room block attached to the west gable end.
[4
of 29]
Main entry to the house showing the mud-room block attached to the west gable end.
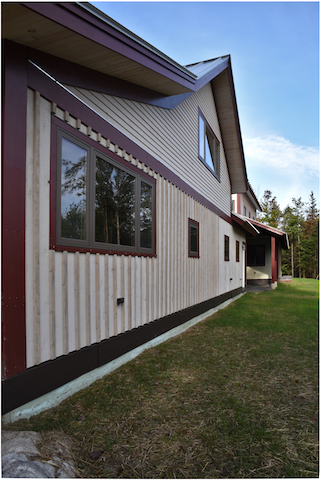 [5
of 29]
Barn/workshop south wall showing native white cedar board & batten siding separated from fiber cement clapboard by a band of red trim.
[5
of 29]
Barn/workshop south wall showing native white cedar board & batten siding separated from fiber cement clapboard by a band of red trim.
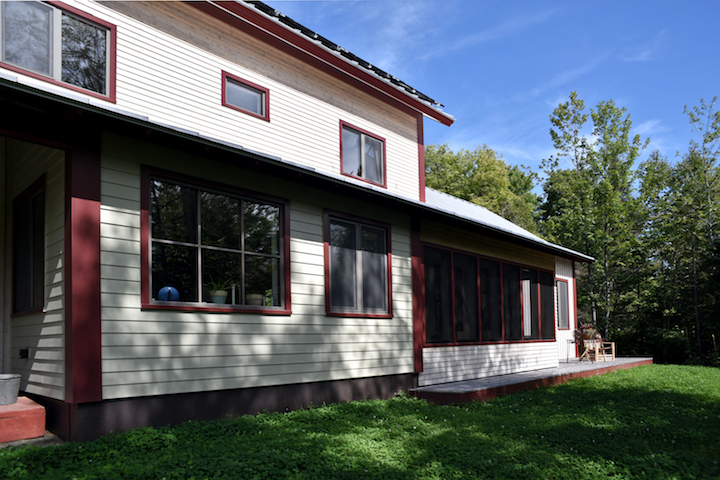 [6
of 29]
The south side of the house showing large windows to the dining area and 2nd floor, with a 3-season porch on the ground floor beyond.
[6
of 29]
The south side of the house showing large windows to the dining area and 2nd floor, with a 3-season porch on the ground floor beyond.
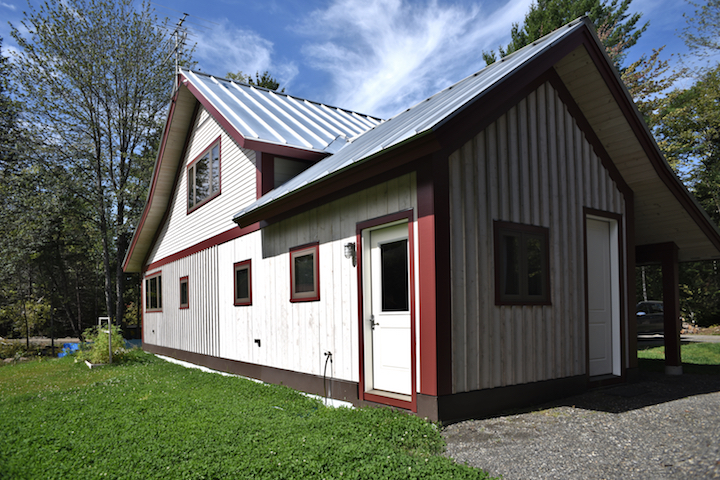 [7
of 29]
Main entry to the workshop. The full sun exposure of the south wall will accommodate a future greenhouse.
[7
of 29]
Main entry to the workshop. The full sun exposure of the south wall will accommodate a future greenhouse.
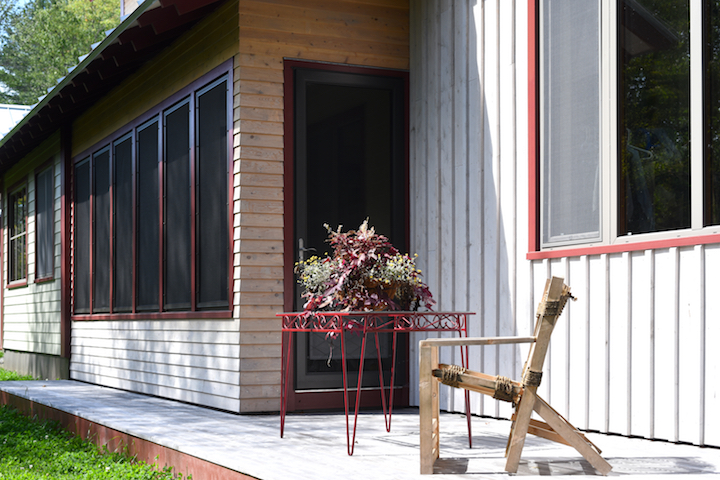 [8
of 29]
Outside deck to the 3-season porch on the south side of the house.
[8
of 29]
Outside deck to the 3-season porch on the south side of the house.
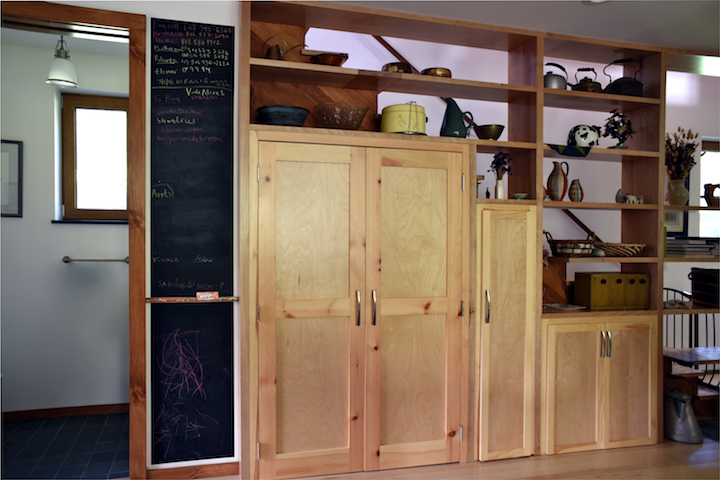 [9
of 29]
An open bookshelf wall with built-in cabinetry is integrated with the main stair between the first and second floors.
[9
of 29]
An open bookshelf wall with built-in cabinetry is integrated with the main stair between the first and second floors.
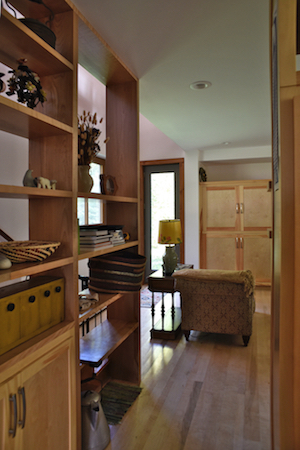
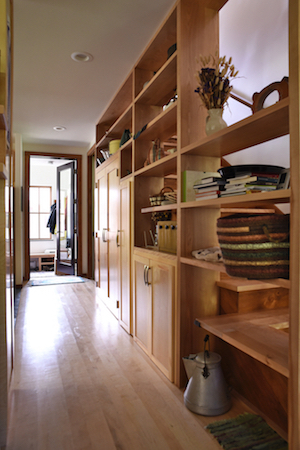 [10
of 29]
Bookshelf stair dividing wall viewed from the main entry hall to living area.
[10
of 29]
Bookshelf stair dividing wall viewed from the main entry hall to living area.
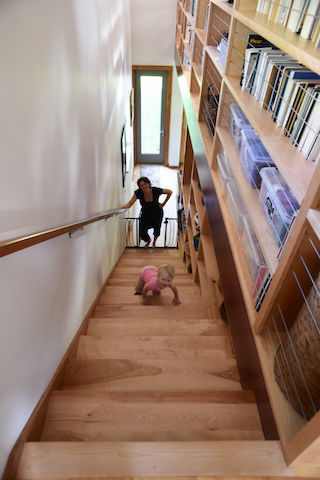 [11
of 29]
Making our way up the main stair with integrated shelving.
[11
of 29]
Making our way up the main stair with integrated shelving.
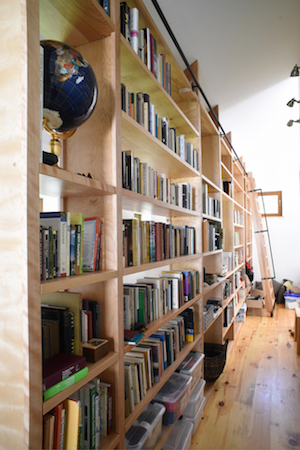
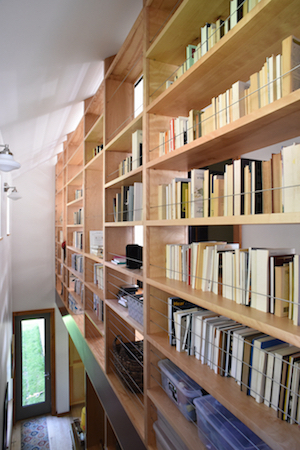 [12
of 29]
Bookshelf dividing wall at second floor landing.
[12
of 29]
Bookshelf dividing wall at second floor landing.
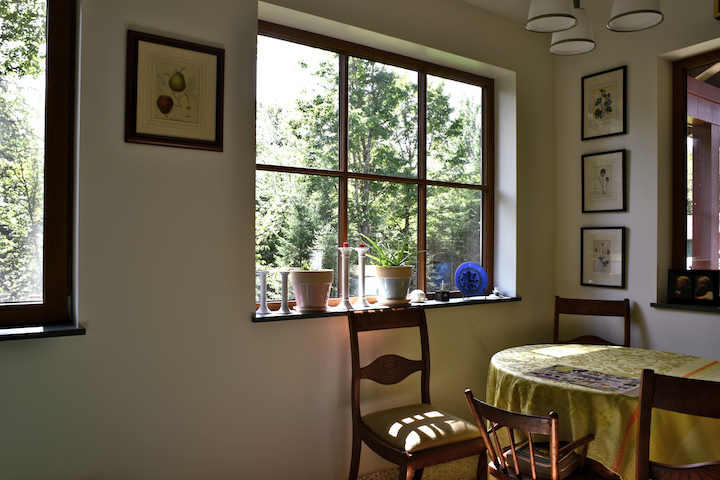 [13
of 29]
A sun-filled dining area open to the kitchen on the main floor.
[13
of 29]
A sun-filled dining area open to the kitchen on the main floor.
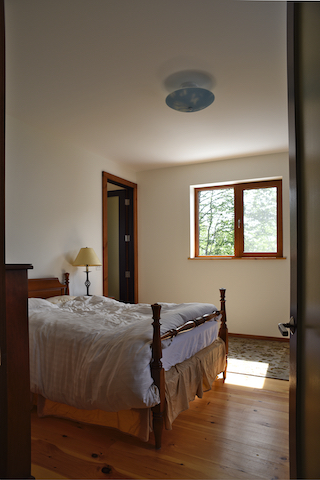 [14
of 29]
2nd floor guest bedroom.
[14
of 29]
2nd floor guest bedroom.
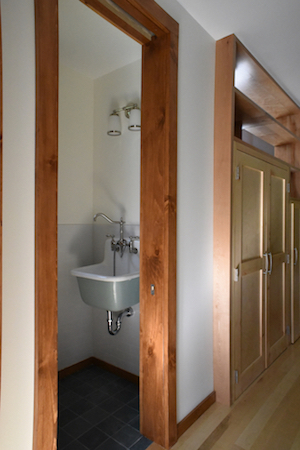
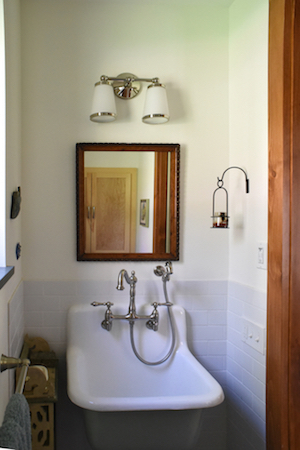 [15
of 29]
A washroom off the entry hallway.
[15
of 29]
A washroom off the entry hallway.
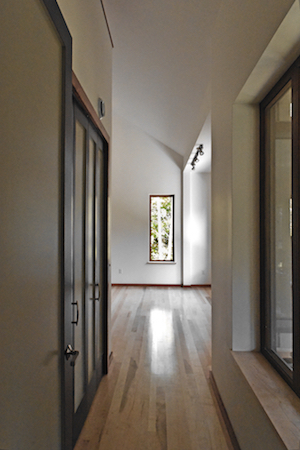
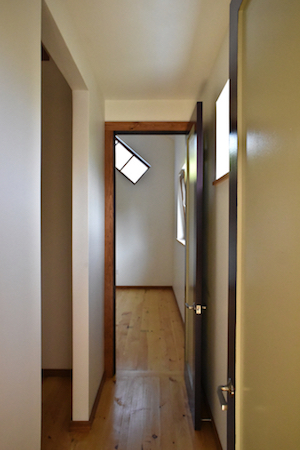 [16
of 29]
Passageways to views and light.
[16
of 29]
Passageways to views and light.
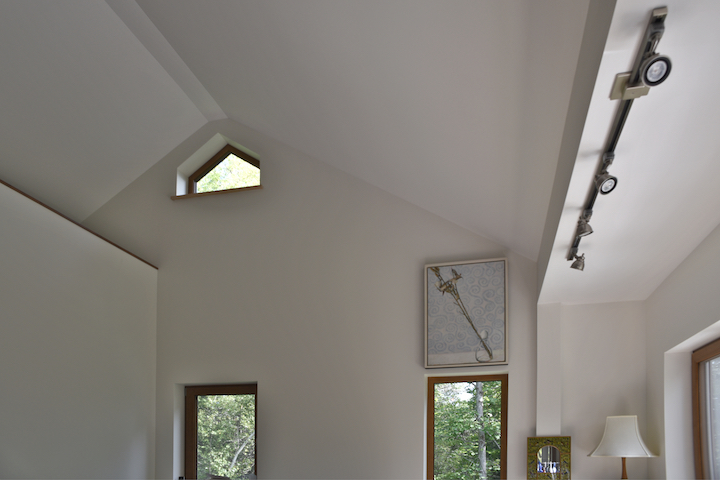 [17
of 29]
Master bedroom cathedral ceiling.
[17
of 29]
Master bedroom cathedral ceiling.
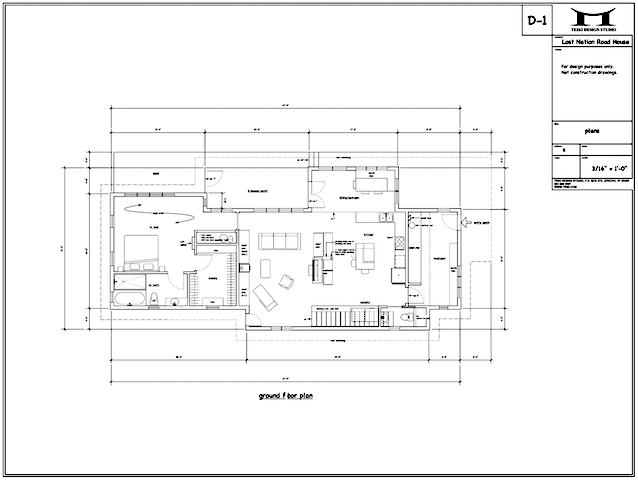 [18
of 19]
Ground Floor Plan — House
[18
of 19]
Ground Floor Plan — House
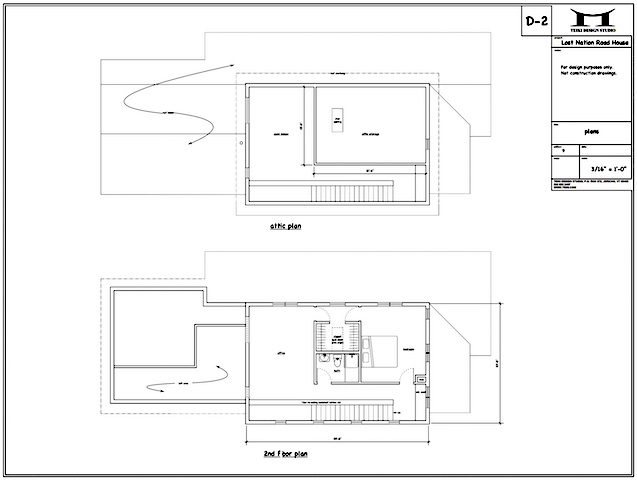 [19
of 29]
Upper Floor Plans — House
[19
of 29]
Upper Floor Plans — House
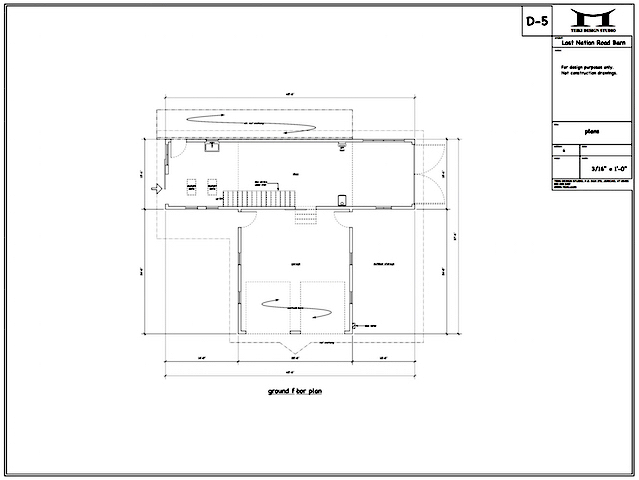 [20
of 29]
Ground Floor Plan — Barn/Shop
[20
of 29]
Ground Floor Plan — Barn/Shop
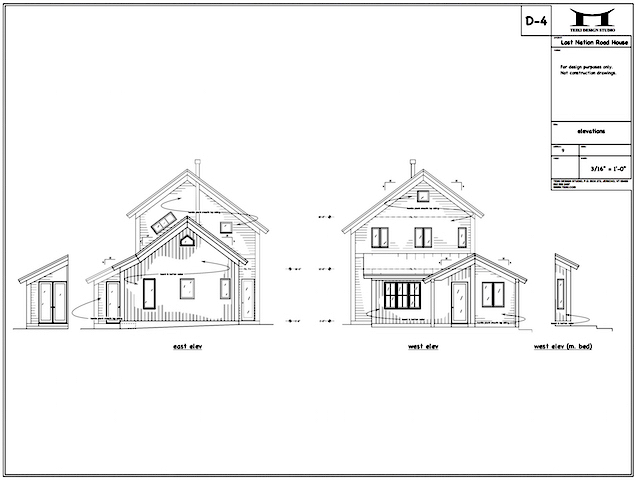 [21
of 29]
Gable End Elevations — House
[21
of 29]
Gable End Elevations — House
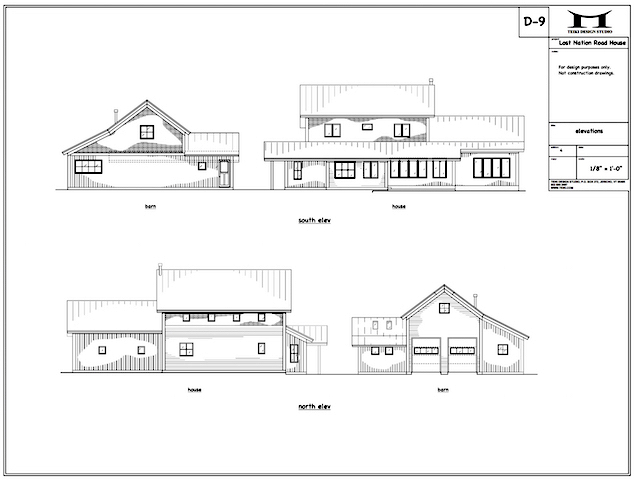 [22
of 29]
North-South Elevations — House and Barn
[22
of 29]
North-South Elevations — House and Barn
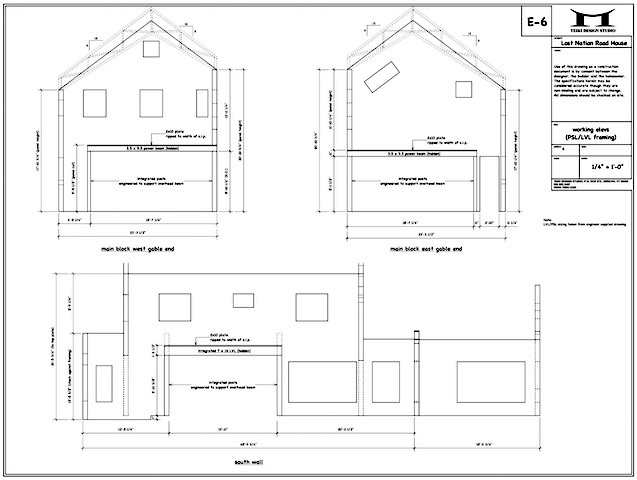 [23
of 29]
SIPs Layout Sheet
[23
of 29]
SIPs Layout Sheet
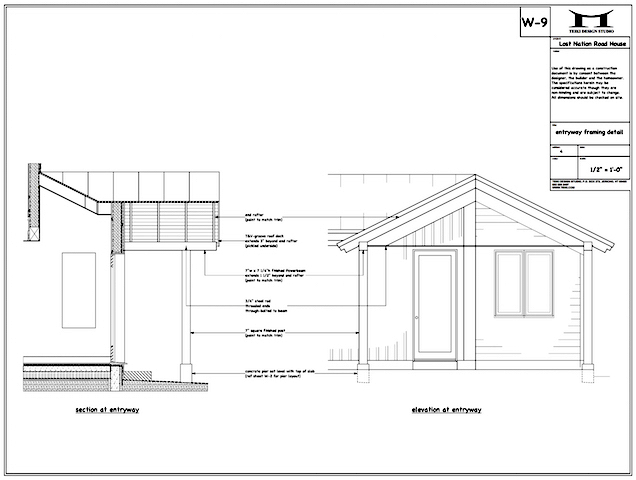 [24
of 29]
Entryway Detail — House
[24
of 29]
Entryway Detail — House
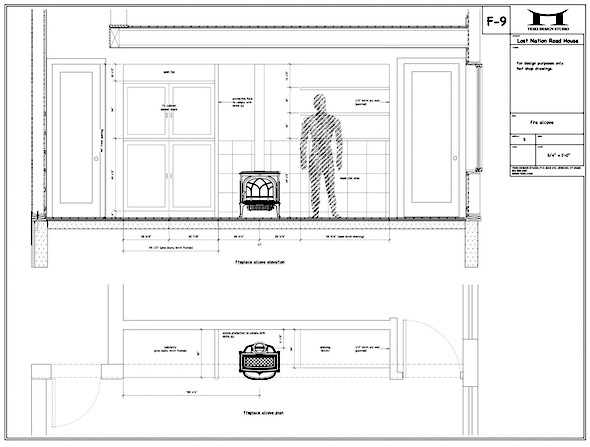 [25
of 29]
Woodstove and Cabinetry Design Sheet
[25
of 29]
Woodstove and Cabinetry Design Sheet
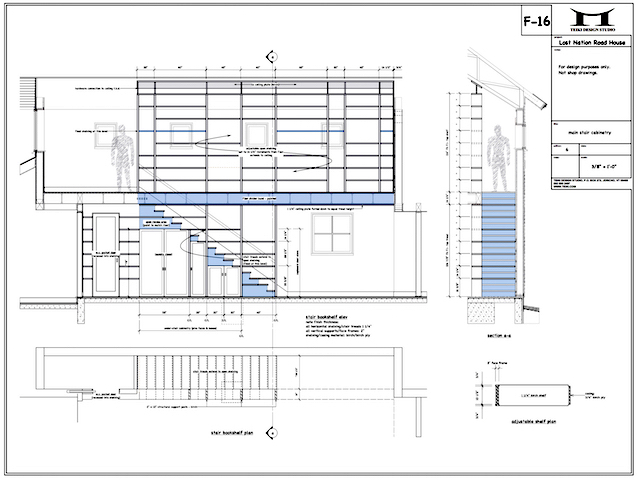 [26
of 29]
Stair Integrated Cabinetry and Shelving Design Sheet
[26
of 29]
Stair Integrated Cabinetry and Shelving Design Sheet
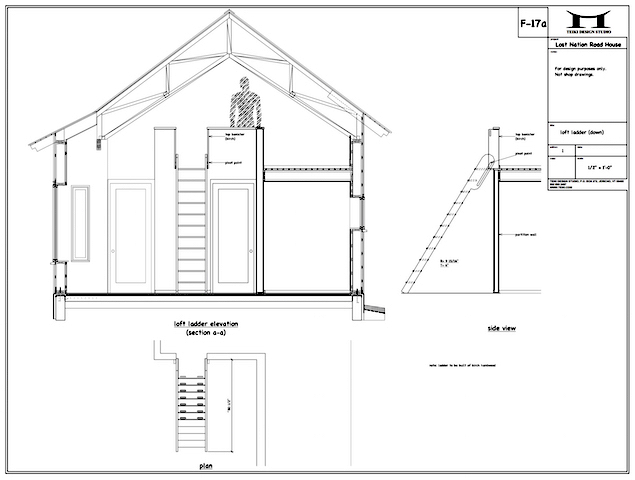 [27
of 29]
Master Bedroom Loft Ladder Design Sheet
[27
of 29]
Master Bedroom Loft Ladder Design Sheet
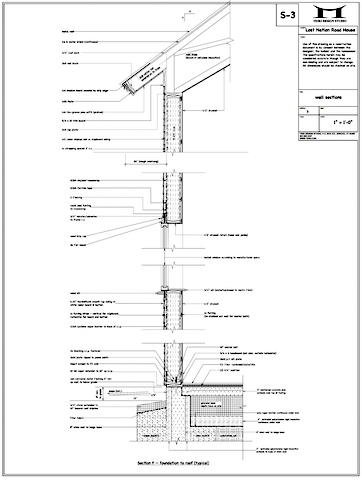 [28
of 29]
Wall section showing thermal mass foundation, SIP walls and truss roof.
[28
of 29]
Wall section showing thermal mass foundation, SIP walls and truss roof.
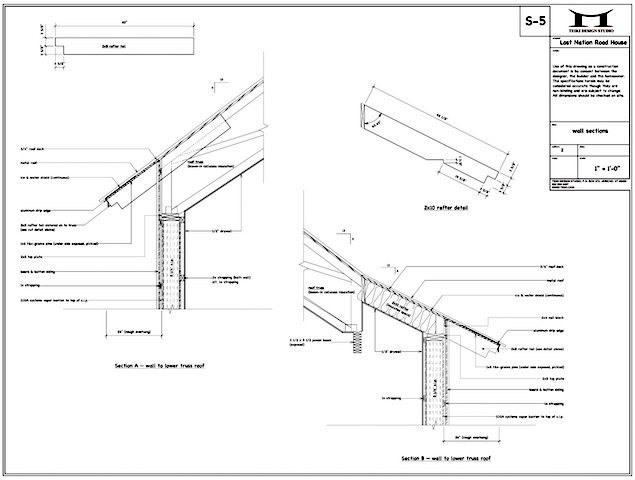 [29
of 29]
Wall-to-Roof Section Drawings
[29
of 29]
Wall-to-Roof Section Drawings
|
Built
like a castle on the threshold of Vermont's Northeast Kingdom
in the mist of the lakes and trails of Craftsbury Common, the
LNR House serves as the home for a family who enjoy
both the rigors of outdoor activity and the contemplation of
books. Designed for Dan, Kristen and Viola to meet Passive
House standards, the house is constructed of Structural
Insulated Panels (SIPs) and, instead of a basement, rests on a
thermal heat storage mass of sand. The project brings together
a house and a barn/workshop. These buildings include lofty
ceilings and 8-foot doors to accommodate Dan's 6'-7" stature,
while retaining a traditional vernacular style of Vermont.
Click through the slide show above to view the finished house and select drawings, or scroll through the film strip below to follow the context, design and construction. |
