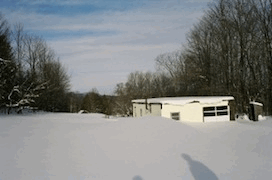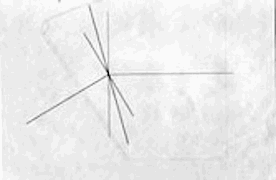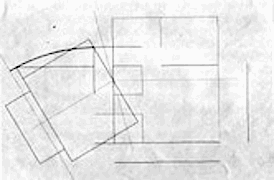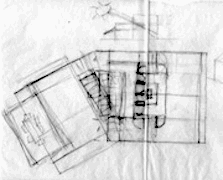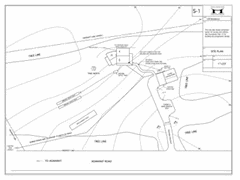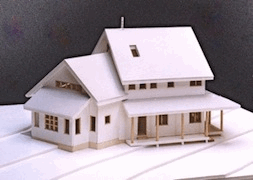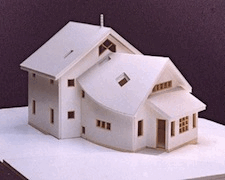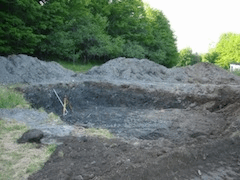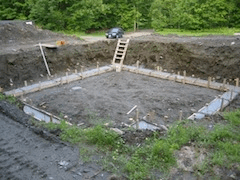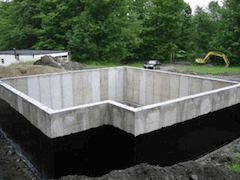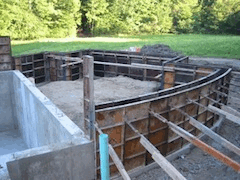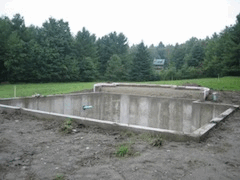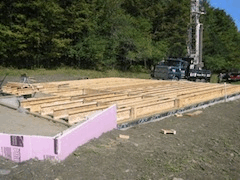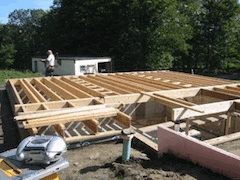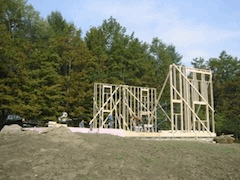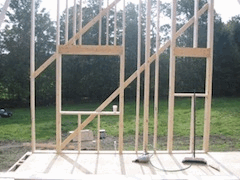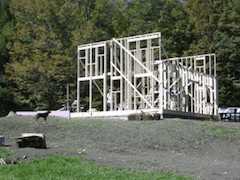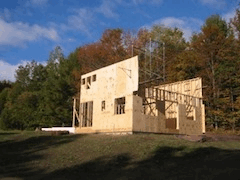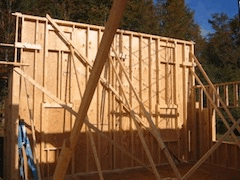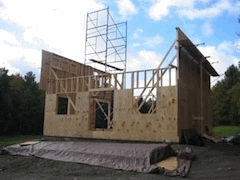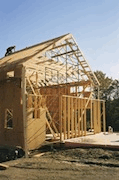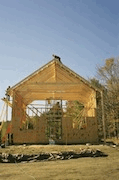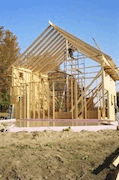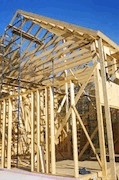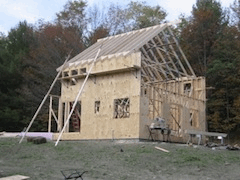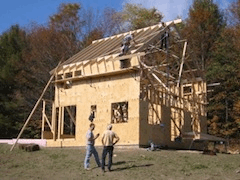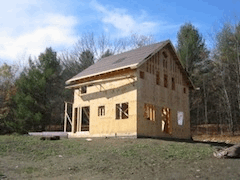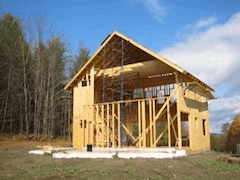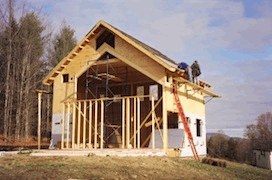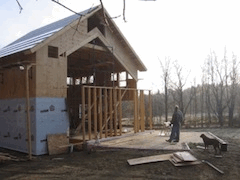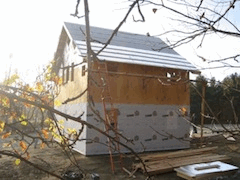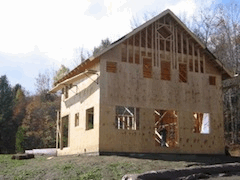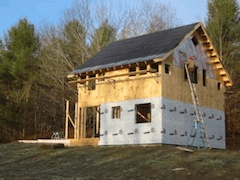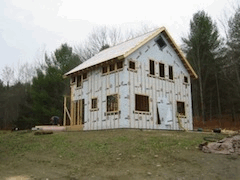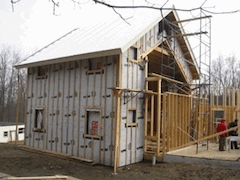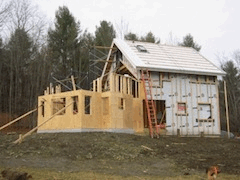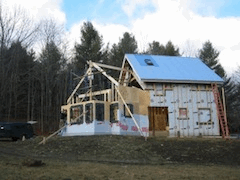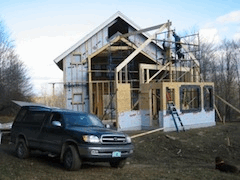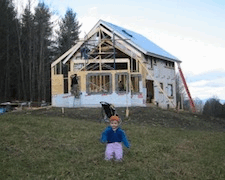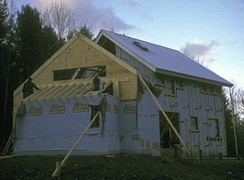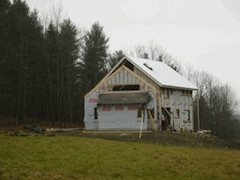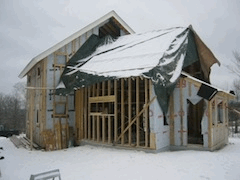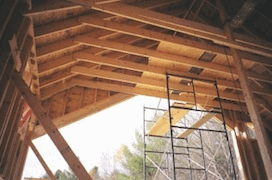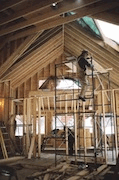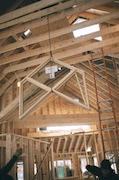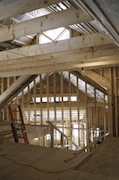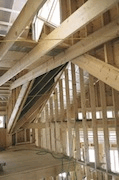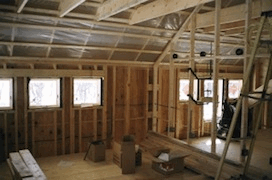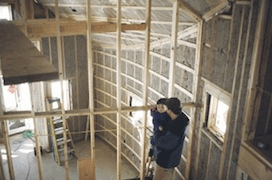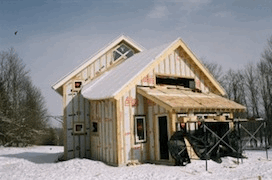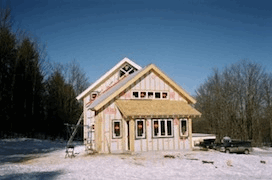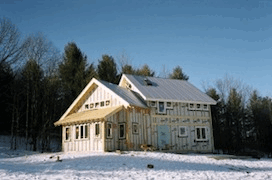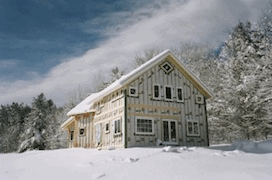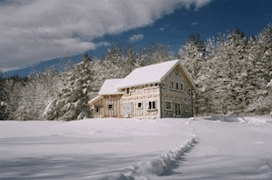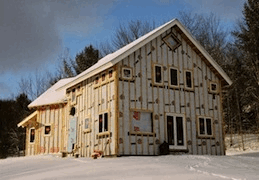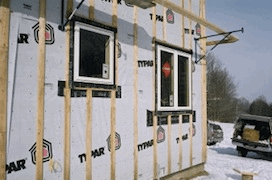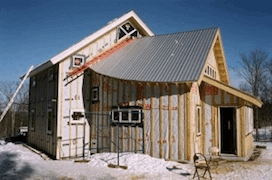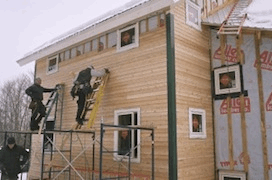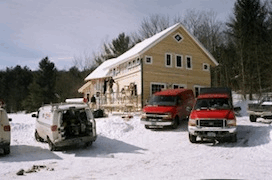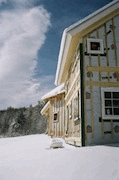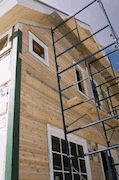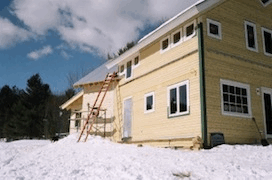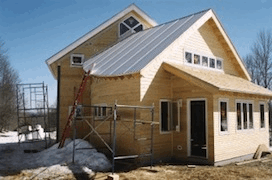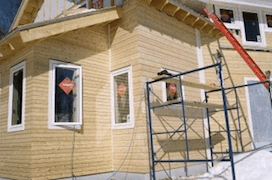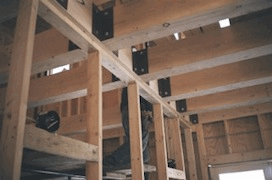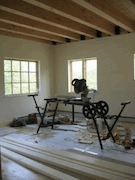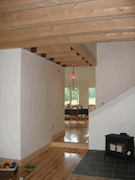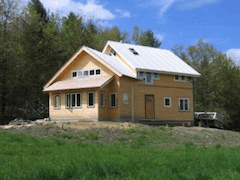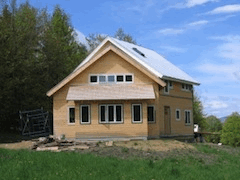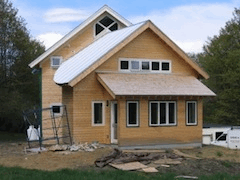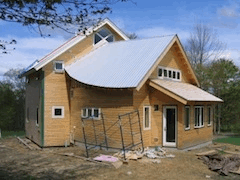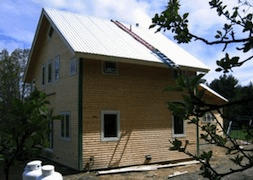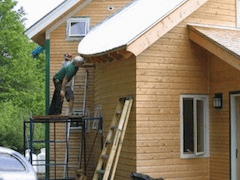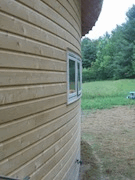-
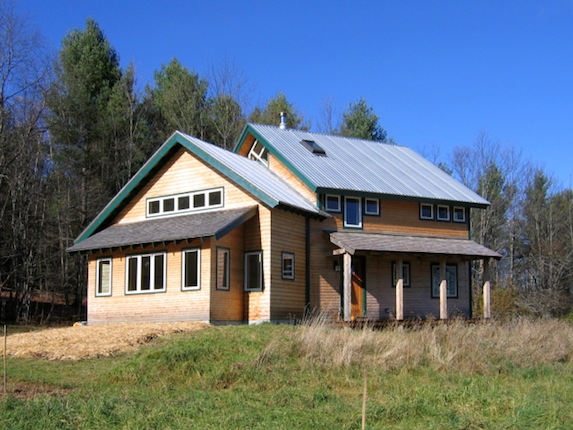 [1
of 21]
View toward "back house, little house" kitchen and dining blocks, and the main block with front entry porch.
[1
of 21]
View toward "back house, little house" kitchen and dining blocks, and the main block with front entry porch.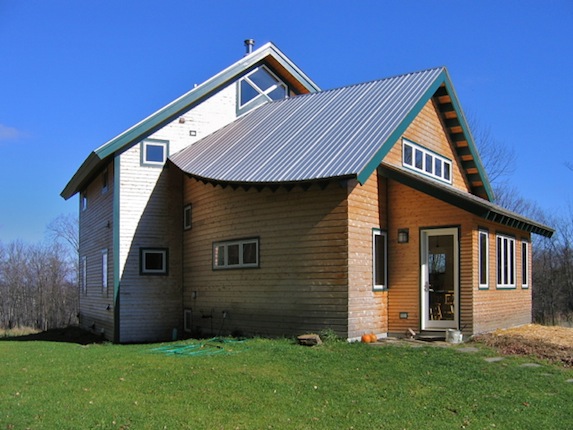 [2
of 21]
The thirty degree curve of the north wall gives the house a dramatic turn and relates it to the site.
[2
of 21]
The thirty degree curve of the north wall gives the house a dramatic turn and relates it to the site.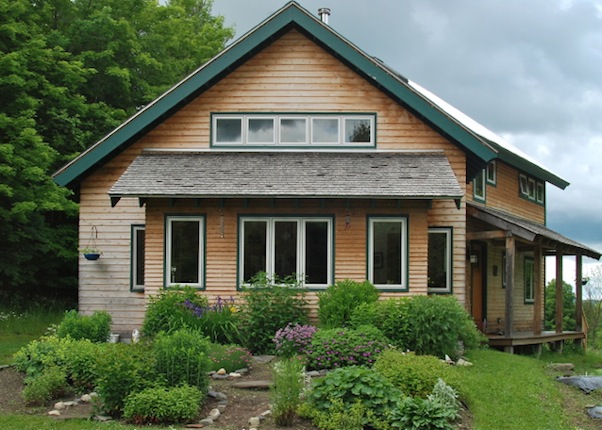 [3
of 21]
A few years after the house was completed, with garden landscaping added.
[3
of 21]
A few years after the house was completed, with garden landscaping added.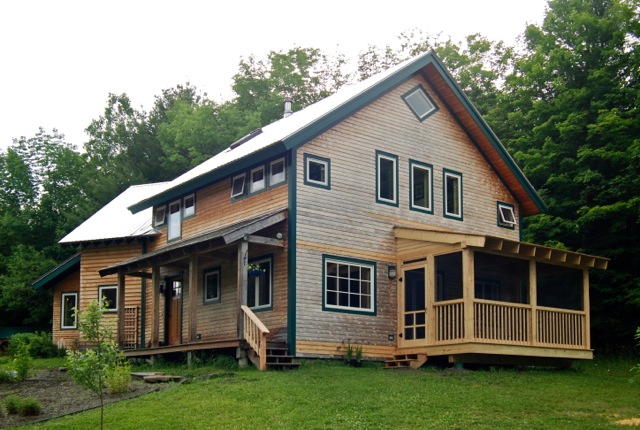 [4
of 21]
The east view with screened porch added.
[4
of 21]
The east view with screened porch added.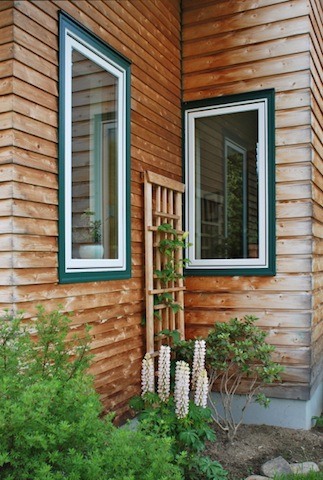 [5
of 21]
Mitered corner detail with natural cedar siding.
[5
of 21]
Mitered corner detail with natural cedar siding.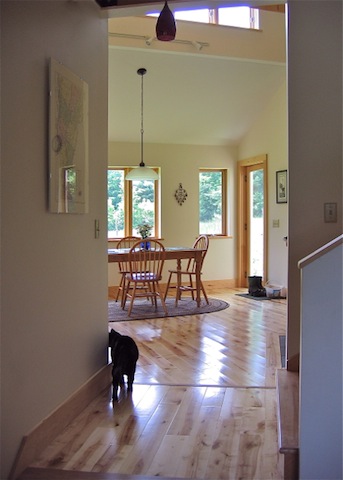 [6
of 21]
Interior view looking towards the kitchen and dining area at the intersection between the two angles of the house.
[6
of 21]
Interior view looking towards the kitchen and dining area at the intersection between the two angles of the house.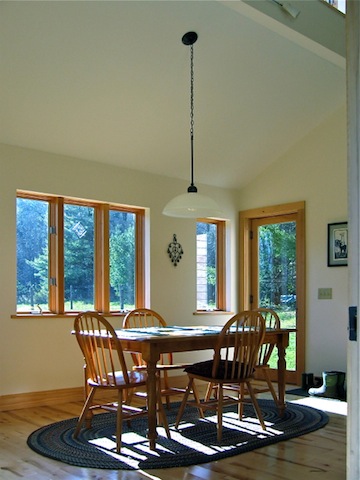 [7
of 21]
The sunny dining nook of the "back house".
[7
of 21]
The sunny dining nook of the "back house".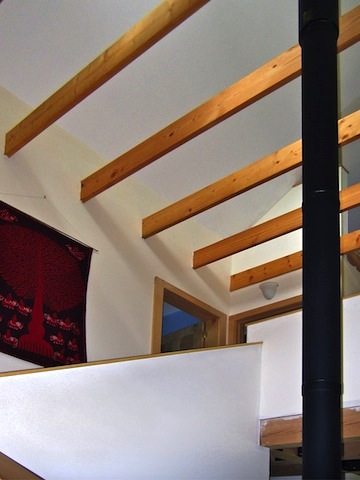 [8
of 21]
A view to the high ceiling of the central wood stove corridor with exposed roof ties.
[8
of 21]
A view to the high ceiling of the central wood stove corridor with exposed roof ties.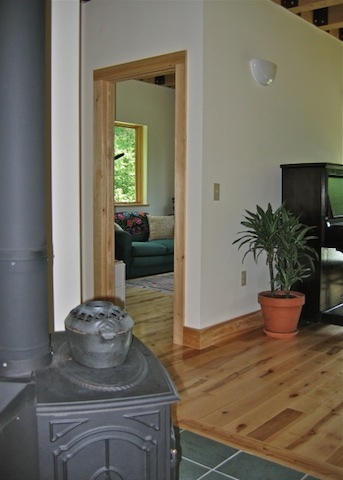 [9
of 21]
The wood stove is centrally located on a slate hearth in the living area.
[9
of 21]
The wood stove is centrally located on a slate hearth in the living area.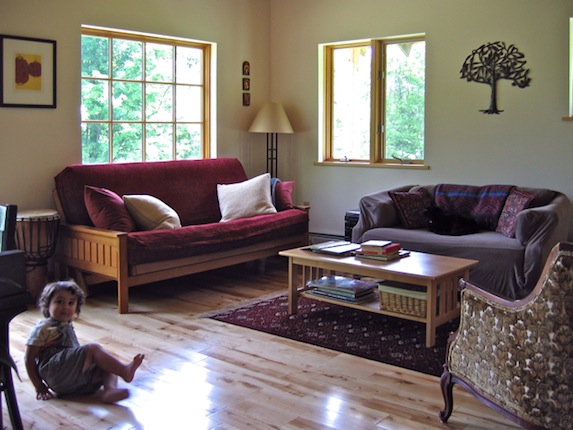 [10
of 21]
The sititng room with locally sorced hardwood floors and windows placed for daylight and the view.
[10
of 21]
The sititng room with locally sorced hardwood floors and windows placed for daylight and the view.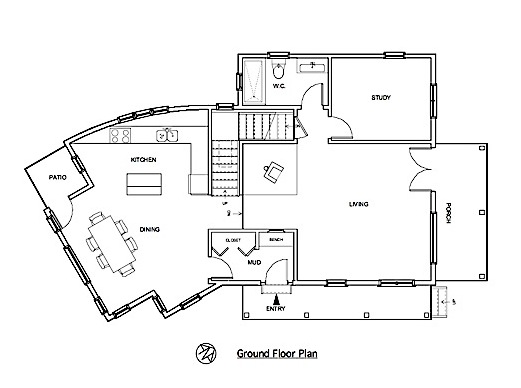 [11
of 21]
[11
of 21]
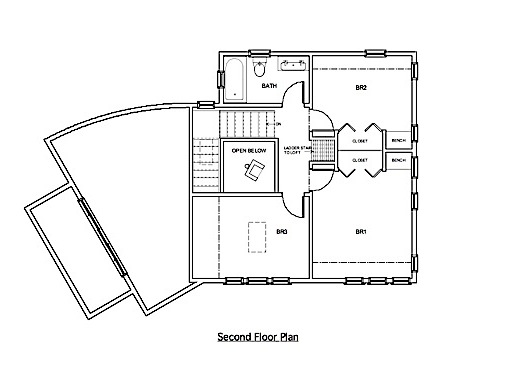 [12
of 21]
[12
of 21]
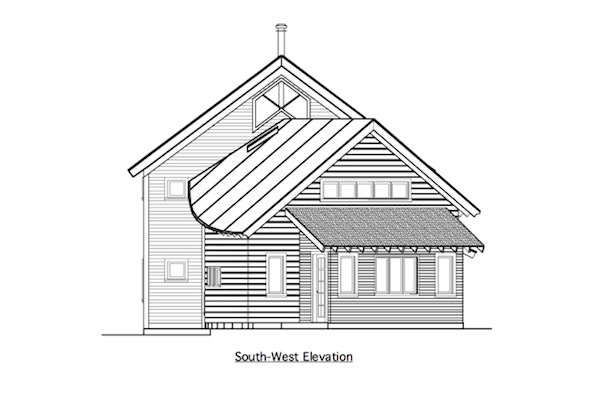 [13
of 21]
[13
of 21]
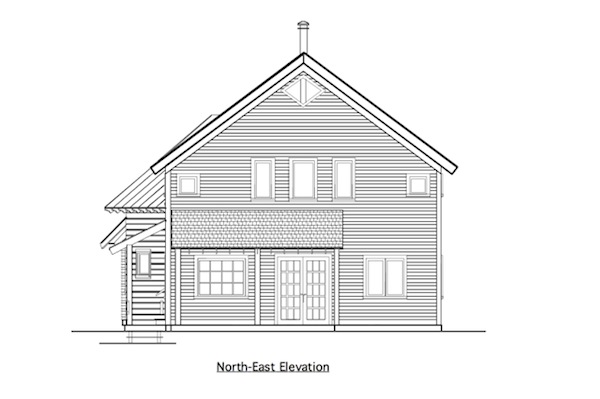 [14
of 21]
[14
of 21]
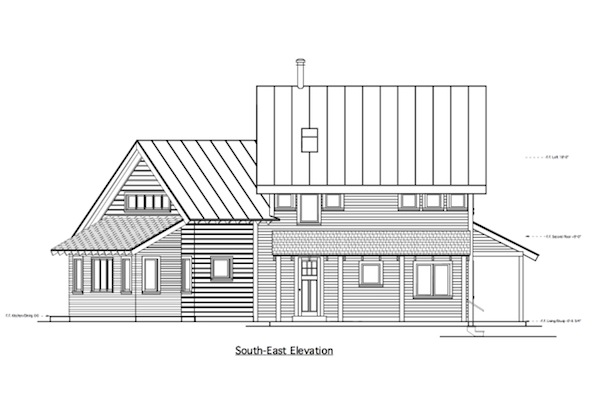 [15
of 21]
[15
of 21]
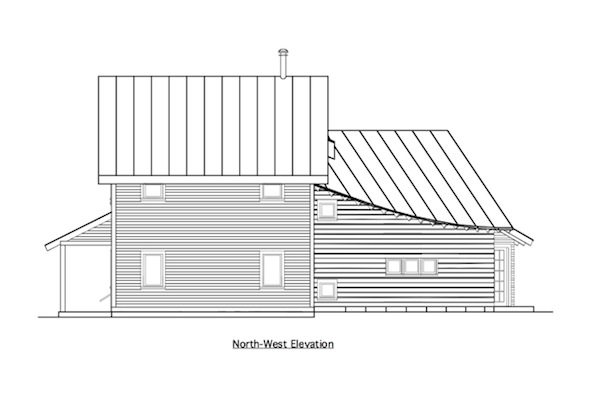 [16
of 21]
[16
of 21]
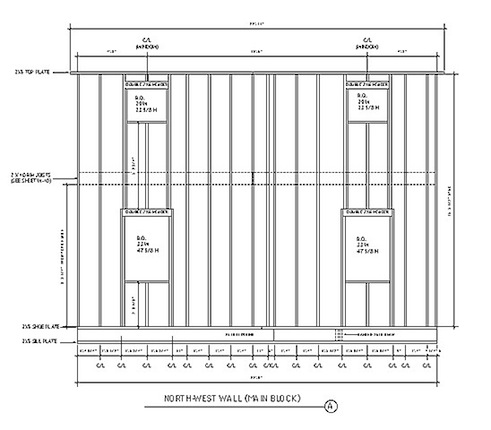 [17
of 21]
Balloon frame construction used for strength and economy of materials.
[17
of 21]
Balloon frame construction used for strength and economy of materials.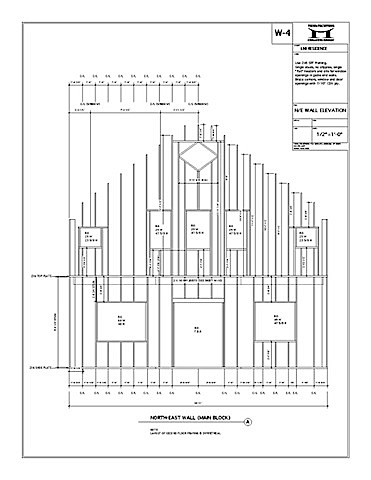 [18
of 21]
Gable End Wall Framing
[18
of 21]
Gable End Wall Framing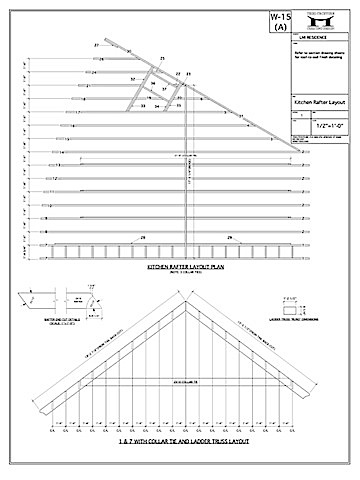 [19
of 21]
Rafter Framing for Hip Roof Over Curved Wall
[19
of 21]
Rafter Framing for Hip Roof Over Curved Wall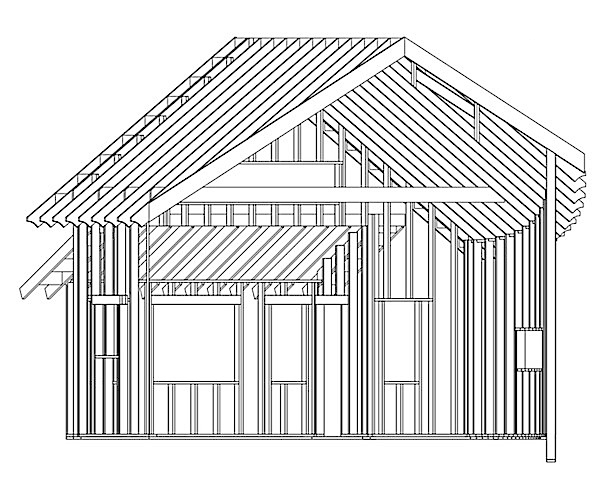 [20
of 21]
Kitchen/Dining Block 3d Framing Model
[20
of 21]
Kitchen/Dining Block 3d Framing Model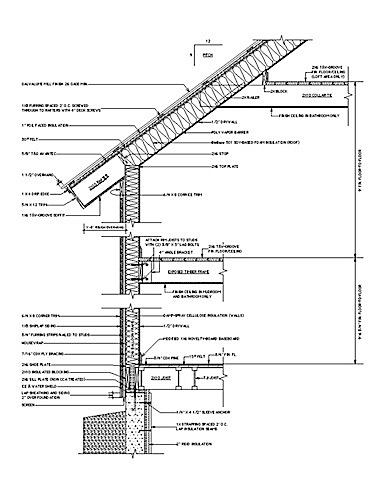 [21
of 21]
Wall Section
[21
of 21]
Wall Section
|
The program
for the LIMS Residence called for an energy
efficient house on a small footprint. The design pays
respect to the "big house, little house, back house" pattern
of traditional New England building, with a twist. In
order to take advantage of views and solar exposure, the
kitchen and dining blocks are skewed thirty degrees with a
dramatic curved wall. The house is clad in natural white
cedar, and finished inside with locally sourced hard and soft
woods, and Vermont slate. Providing three bedrooms and a
home office within an area of 1500 sq ft, the house achieved
the highest Energy Star rating and served as a prototype for
establishing the LEED for Homes model.
Click through the slides above to view the finished house and select drawings, or scroll through the filmstrip below to follow the context, design and construction. |
