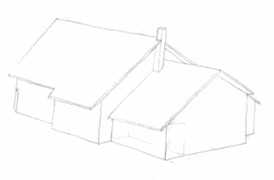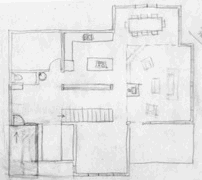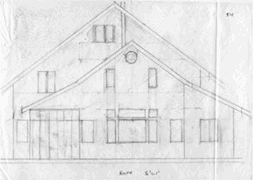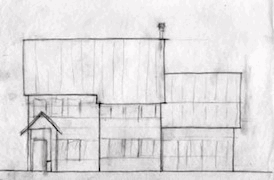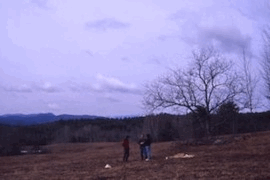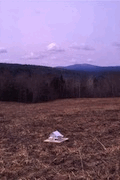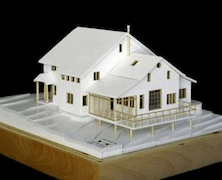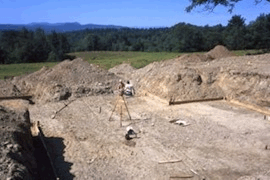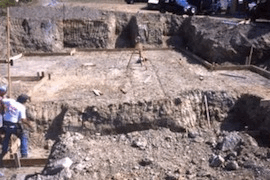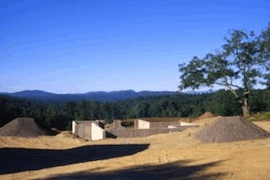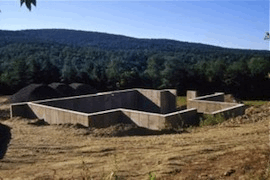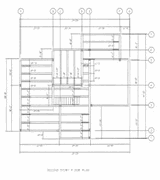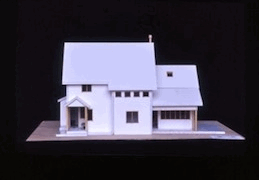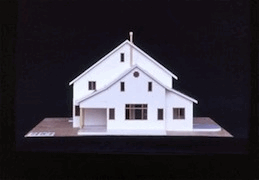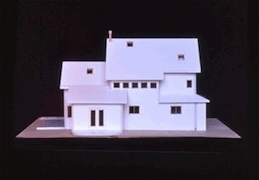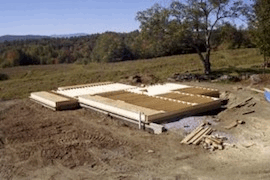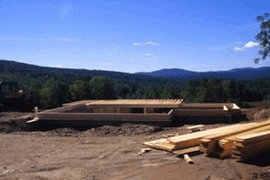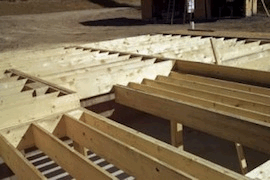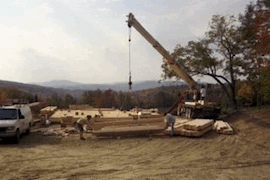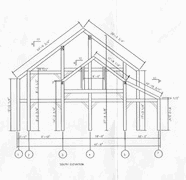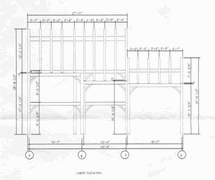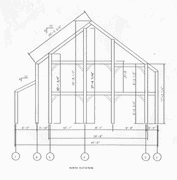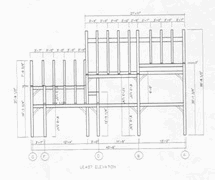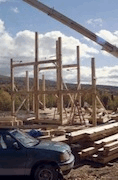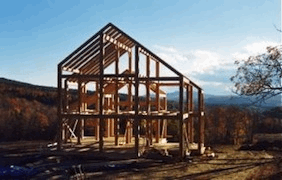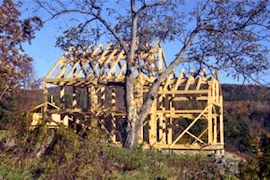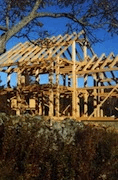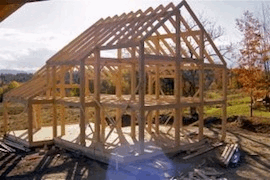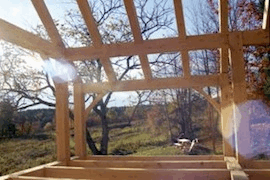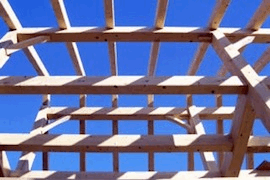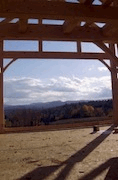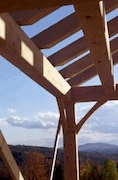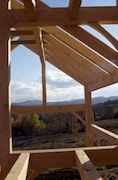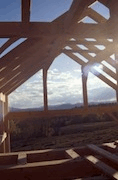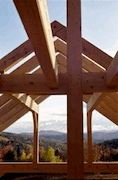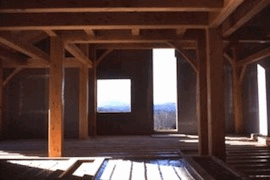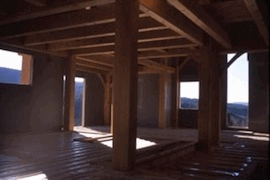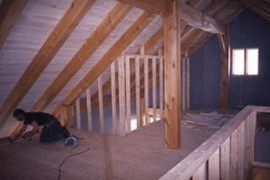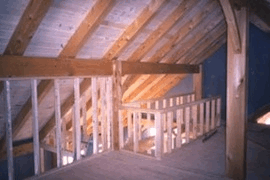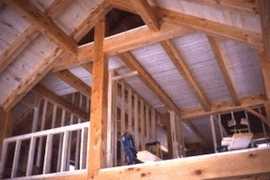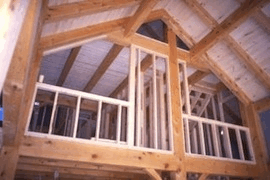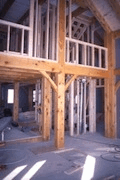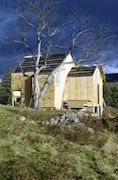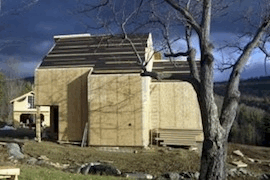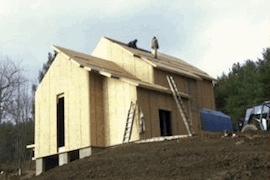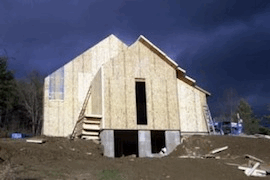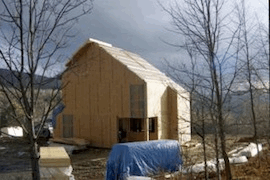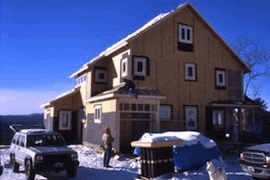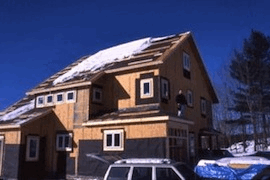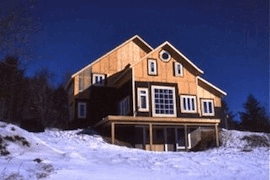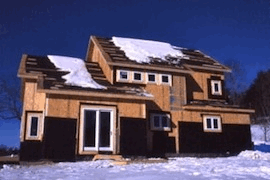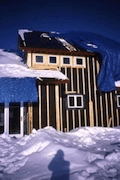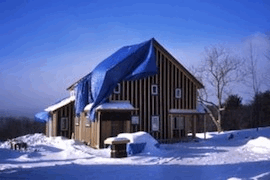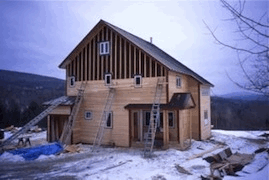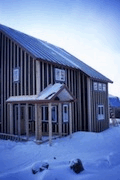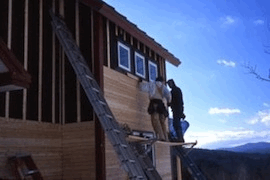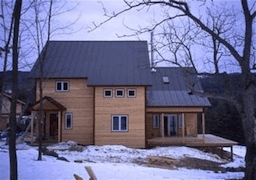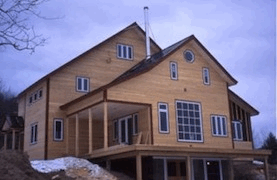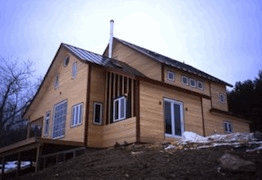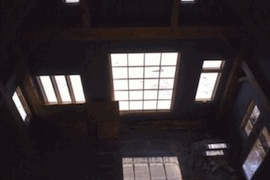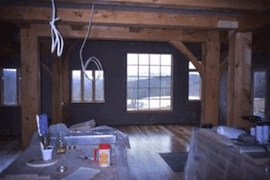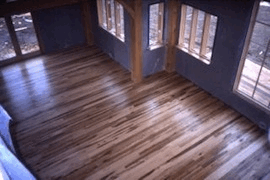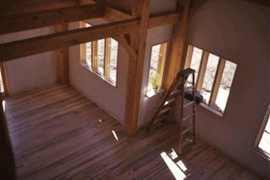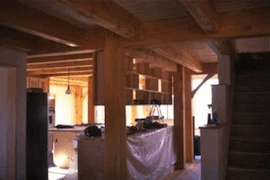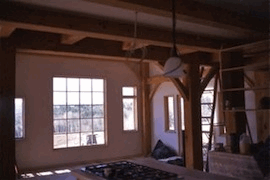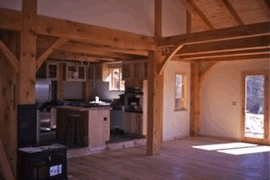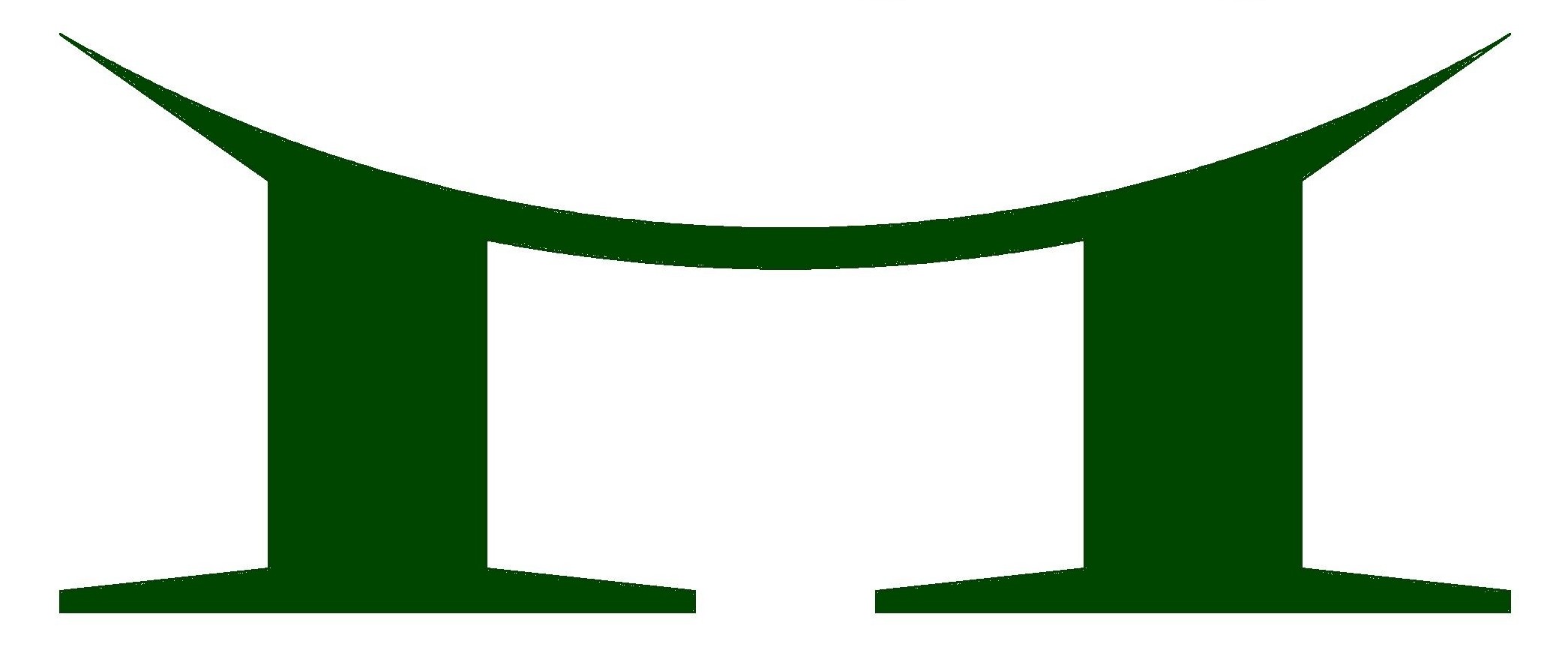-
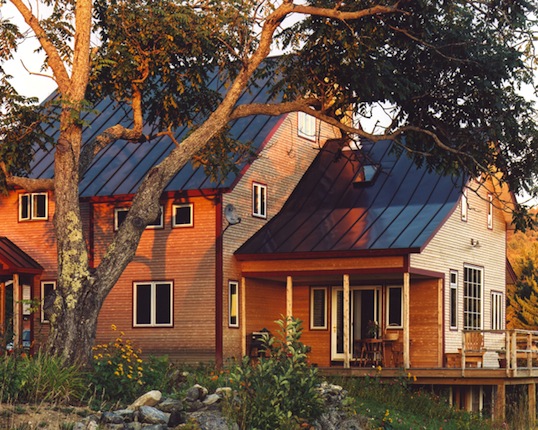 [1
of 20]
The west elevation showing natural white cedar siding and standing seam metal roof framed by the boughs of a butternut tree.
[1
of 20]
The west elevation showing natural white cedar siding and standing seam metal roof framed by the boughs of a butternut tree.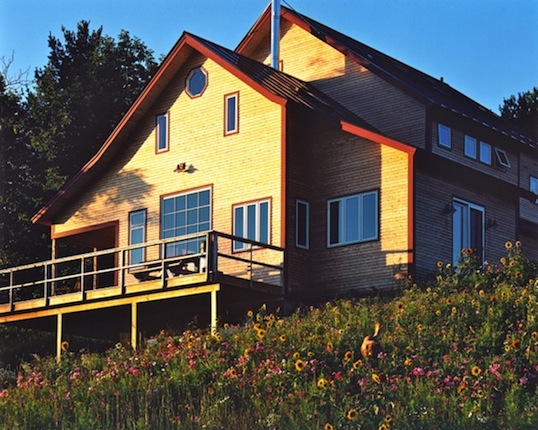 [2
of 20]
The south elevation with open deck and natural wildflower landscaping.
[2
of 20]
The south elevation with open deck and natural wildflower landscaping.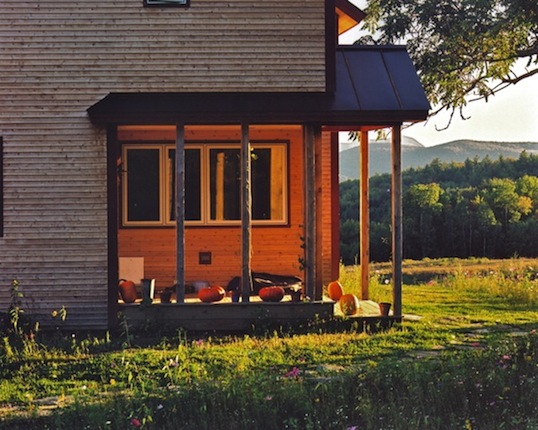 [3
of 20]
Approaching the main entry with a meadow and the green mountains beyond.
[3
of 20]
Approaching the main entry with a meadow and the green mountains beyond.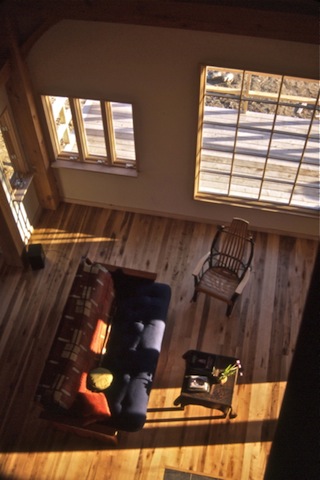 [4
of 20]
Bird's-eye view of the sitting room: interiors finished with native hard and soft woods, Vermont slate, and environmentally friendly paints.
[4
of 20]
Bird's-eye view of the sitting room: interiors finished with native hard and soft woods, Vermont slate, and environmentally friendly paints.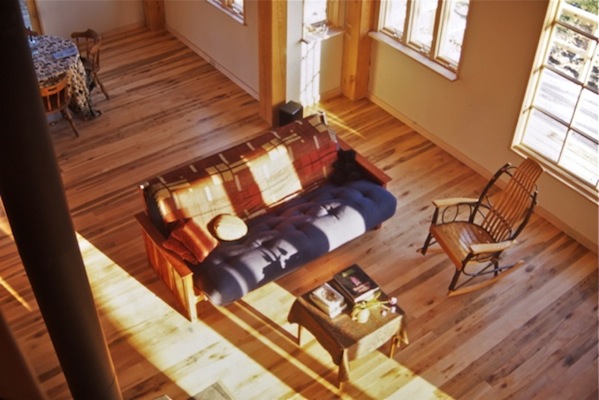 [5
of 20]
Bird's-eye view of the sitting room: interiors finished with native hard and soft woods, Vermont slate, and environmentally friendly paints.
[5
of 20]
Bird's-eye view of the sitting room: interiors finished with native hard and soft woods, Vermont slate, and environmentally friendly paints.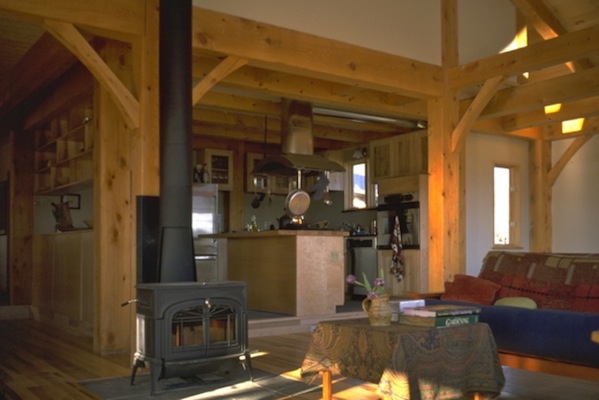 [6
of 20]
Open plan view from the asitting room to the kitchen area with exposed timber framing.
[6
of 20]
Open plan view from the asitting room to the kitchen area with exposed timber framing.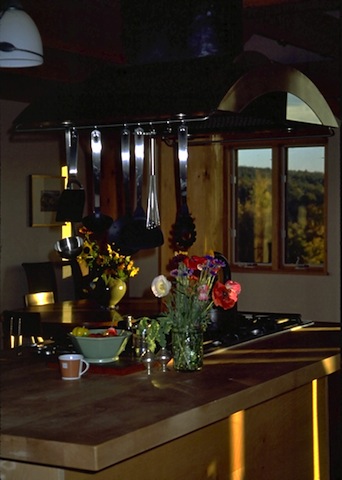 [7
of 20]
Detail of kitchen central island.
[7
of 20]
Detail of kitchen central island.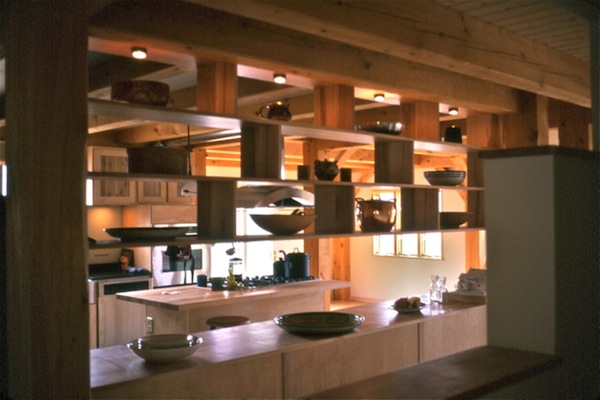 [8
of 20]
Open shelving partition between the kitchen and passage to the sitting room.
[8
of 20]
Open shelving partition between the kitchen and passage to the sitting room.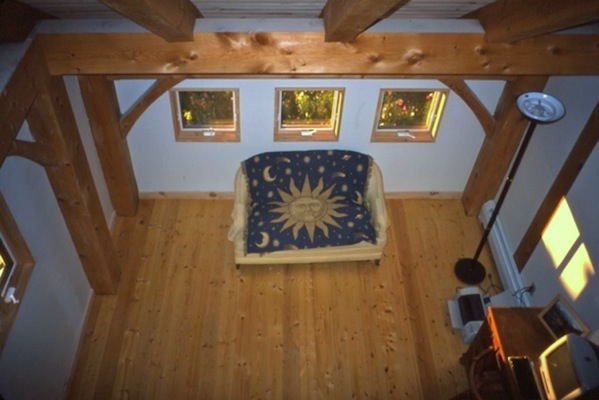 [9
of 20]
Bird's-eye view of the office/guest room showing exposed timber framing and native spruce flooring.
[9
of 20]
Bird's-eye view of the office/guest room showing exposed timber framing and native spruce flooring.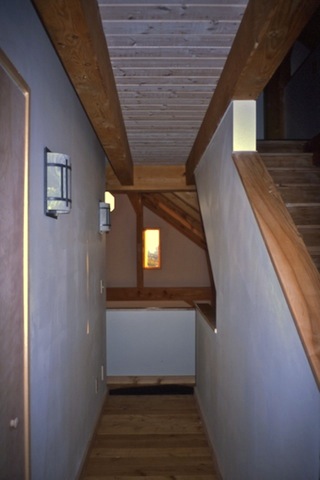 [10
of 20]
2nd floor hall showing the simplicity of natural wood structural and finish details and white walls, with a window centered as an end focal point.
[10
of 20]
2nd floor hall showing the simplicity of natural wood structural and finish details and white walls, with a window centered as an end focal point.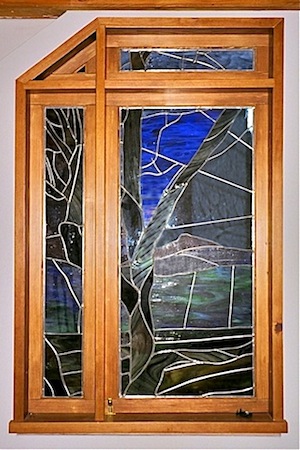
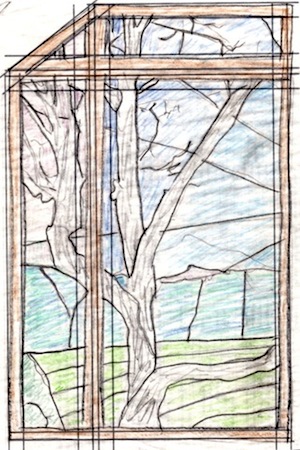 [11
of 20]
Drawing study and finished interior stained glass window depicting the western view from the house.
[11
of 20]
Drawing study and finished interior stained glass window depicting the western view from the house.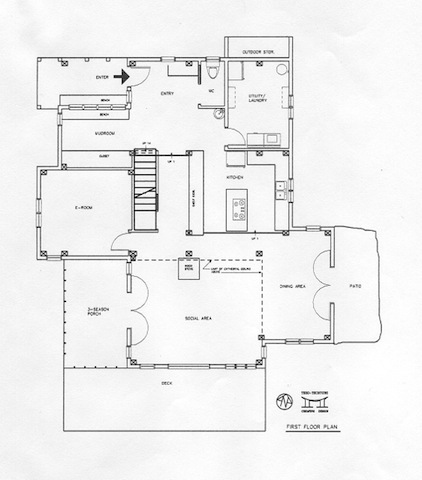 [12
of 20]
Ground Floor Plan
[12
of 20]
Ground Floor Plan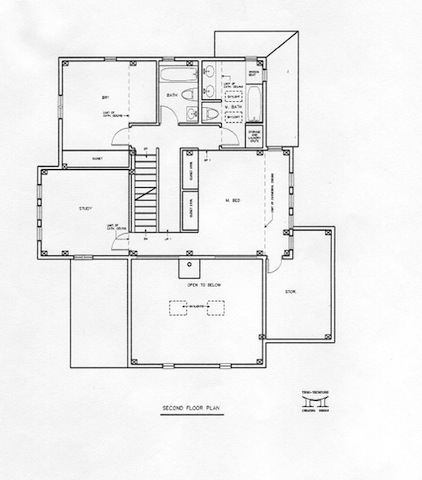 [13
of 20]
Second Floor Plan
[13
of 20]
Second Floor Plan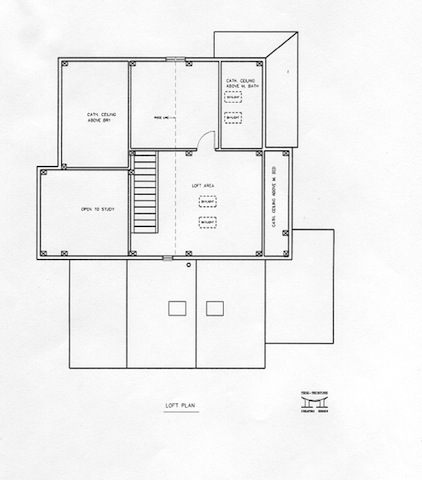 [14
of 20]
Loft Floor Plan
[14
of 20]
Loft Floor Plan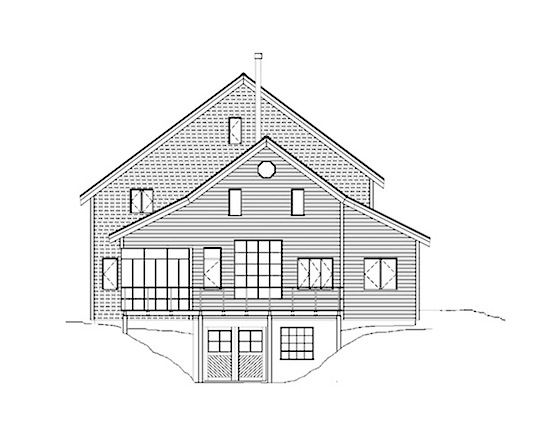 [15
of 20]
South Elevation
[15
of 20]
South Elevation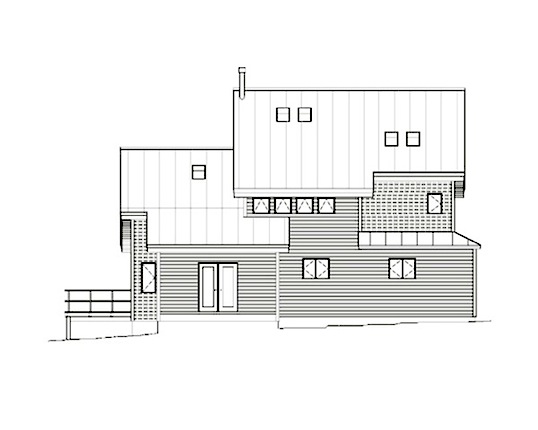 [16
of 20]
East Elevation
[16
of 20]
East Elevation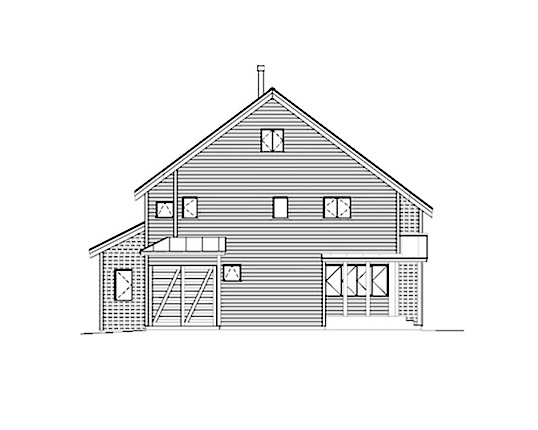 [17
of 20]
North Elevation
[17
of 20]
North Elevation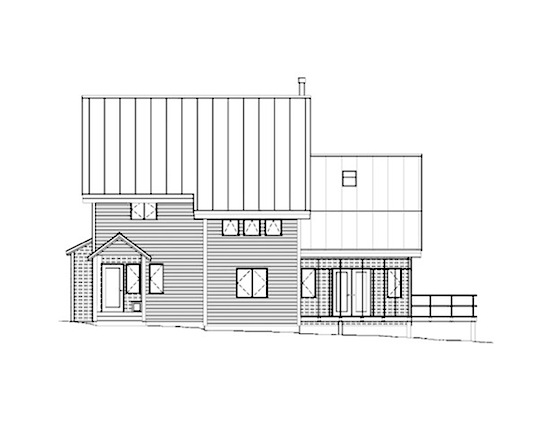 [18
of 20]
West Elevation
[18
of 20]
West Elevation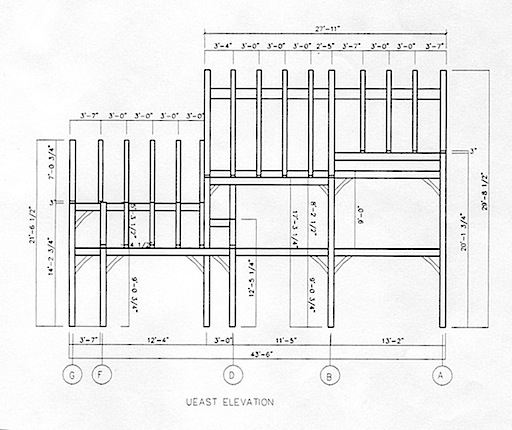 [19
of 20]
Timber Frame Elevation
[19
of 20]
Timber Frame Elevation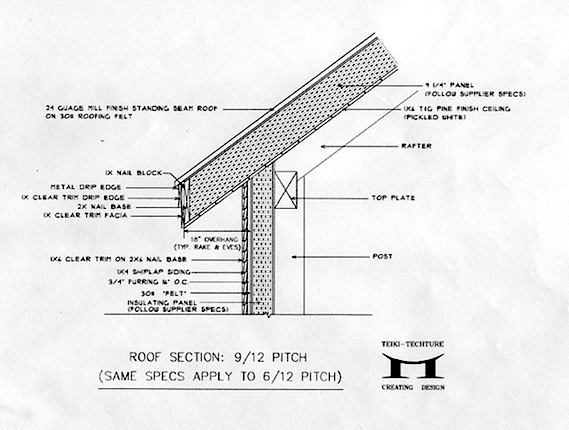 [20
of 20]
Wall Section
[20
of 20]
Wall Section
|
KPAC
house is located on an idyllic site with panoramic views of
the Green Mountains of Vermont. Designed to meet the
needs of clients with an interest in an environmentally
friendly energy efficient building, the house takes advantage
of climate, location, solar orientation and views. The
structure of the house integrates the classic vernacular lines
and tradition of post and beam framing with structural
insulated panels to provide a maximum of efficiency and
durability. Natural, locally sourced materials were used
in both the structure and finish details.
Click through the slides above to view the finished house and select drawings, or scroll through the filmstrip below to follow the context, design and construction. |
