-
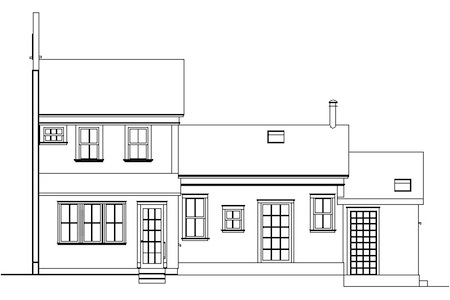
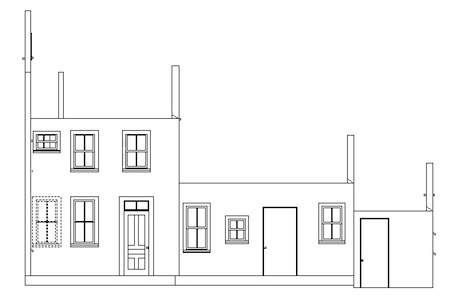 [1
of 9]
Existing (left) and proposed north elevation drawings.
[1
of 9]
Existing (left) and proposed north elevation drawings.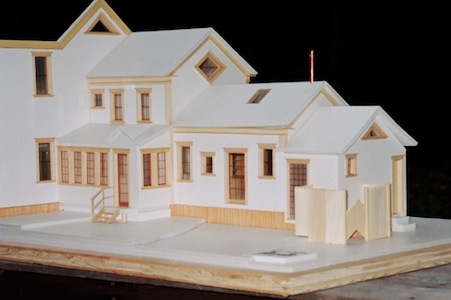
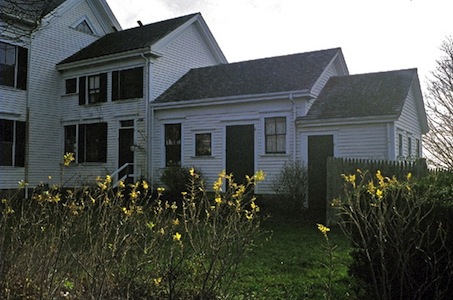 [2
of 9]
Existing north view, and model showing proposed entry porch addition.
[2
of 9]
Existing north view, and model showing proposed entry porch addition.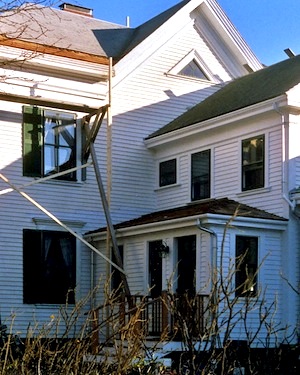
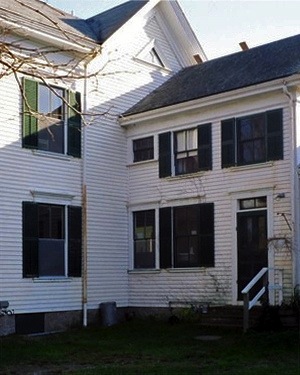 [3
of 9]
Two views before and after the entry porch addition.
[3
of 9]
Two views before and after the entry porch addition.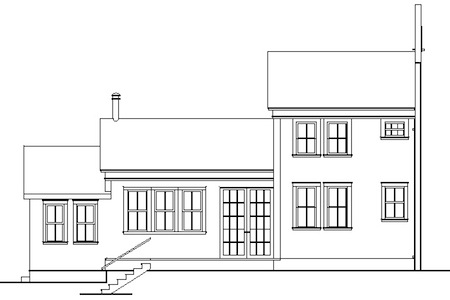
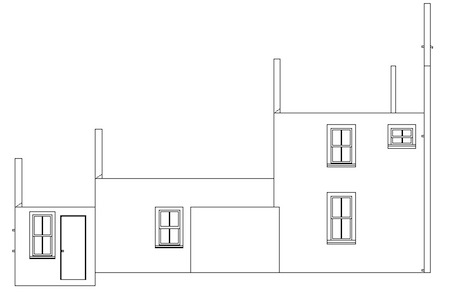 [4
of 9]
Existing (left) and proposed south elevation drawings.
[4
of 9]
Existing (left) and proposed south elevation drawings.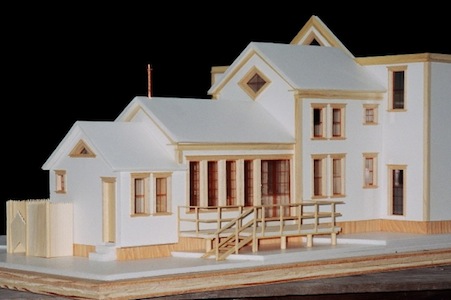
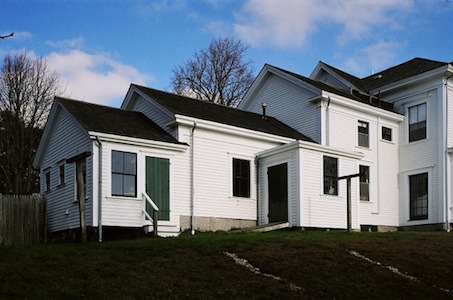 [5
of 9]
Existing south view, and model showing proposed window and deck additions.
[5
of 9]
Existing south view, and model showing proposed window and deck additions.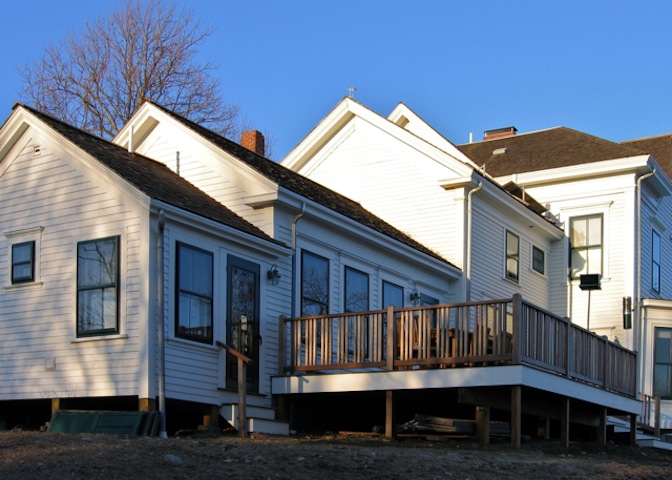 [6
of 9]
South view with deck and window additions.
[6
of 9]
South view with deck and window additions.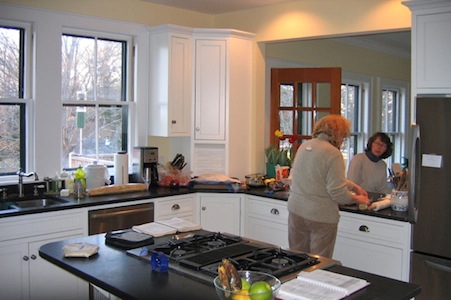
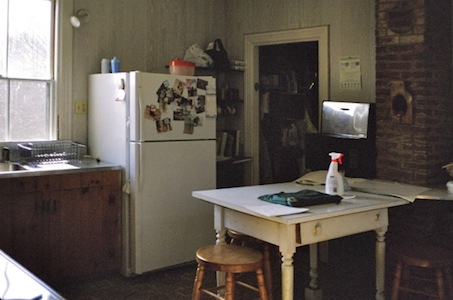 [7
of 9]
Before-and-after shots of the kitchen renovation looking towards the dining room addition.
[7
of 9]
Before-and-after shots of the kitchen renovation looking towards the dining room addition.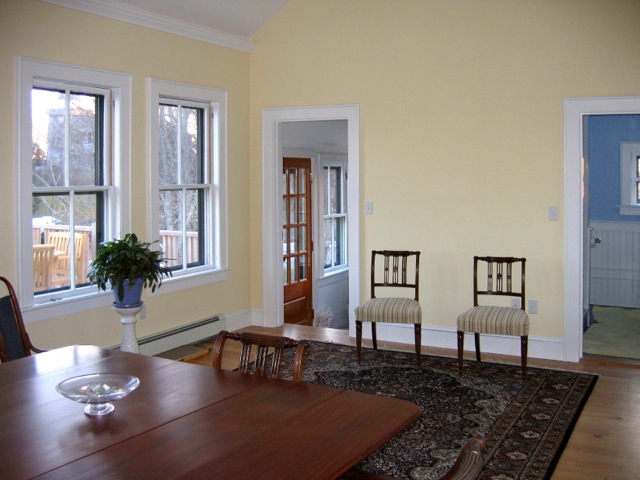 [8
of 9]
Dining room addition.
[8
of 9]
Dining room addition.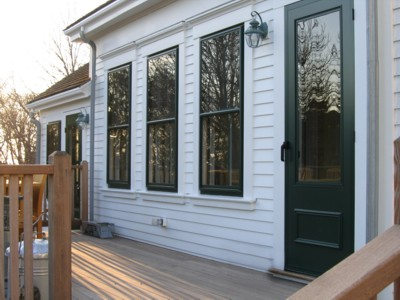 [9
of 9]
South deck and window additions.
[9
of 9]
South deck and window additions.
|
JP House,
located in Cape Cod, is an historic building on a commanding
site overlooking the sea. The renovation of the west wing
entry, interior kitchen and dining areas included providing an
enclosed entry porch to the north, a bay of south facing
windows to take advantage of the view and winter sunlight, and
a south deck for summer use. Click through the slideshow
above to view select drawings and before-and-after shots of
the finished addition.
|
