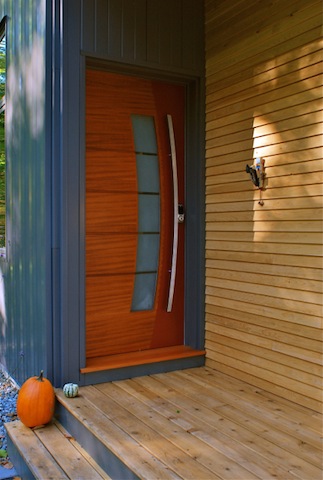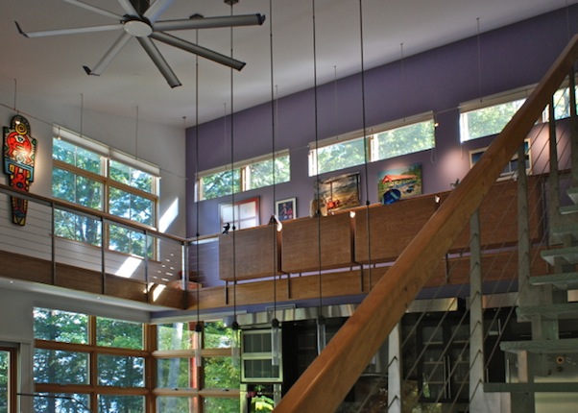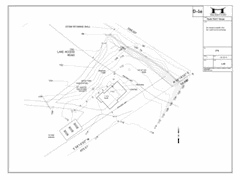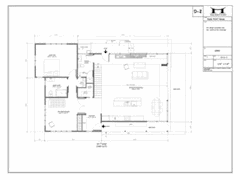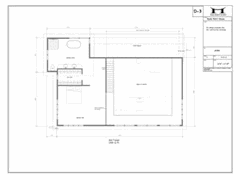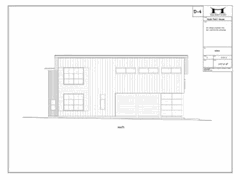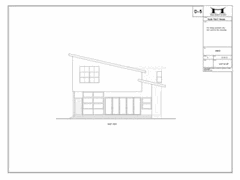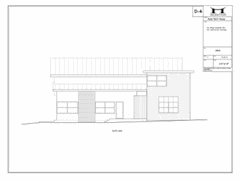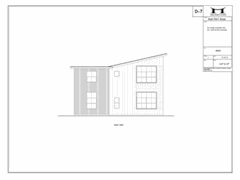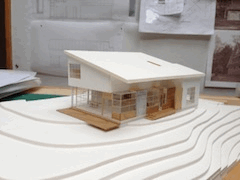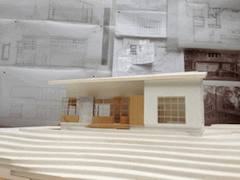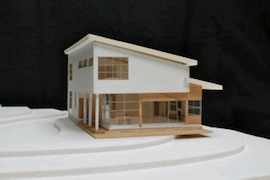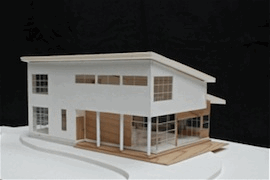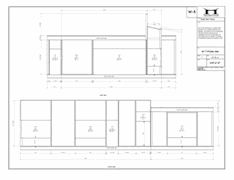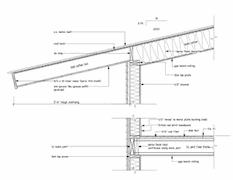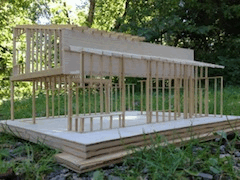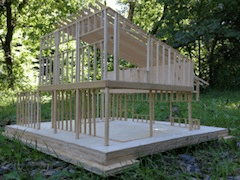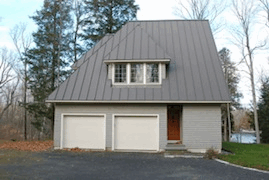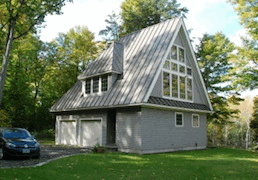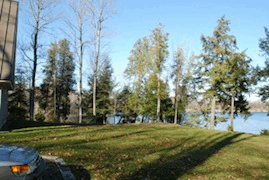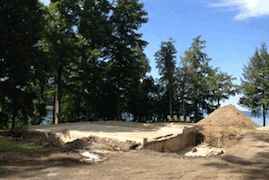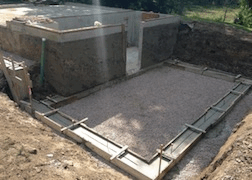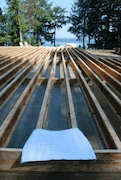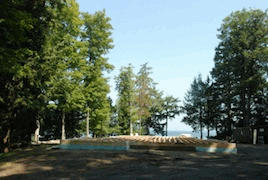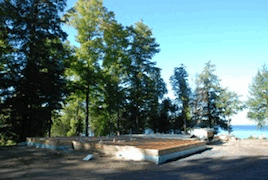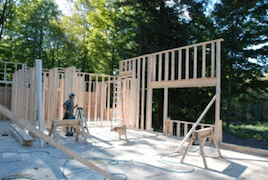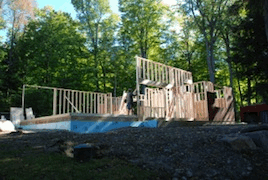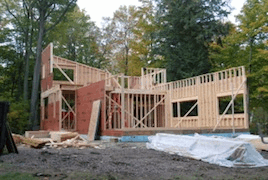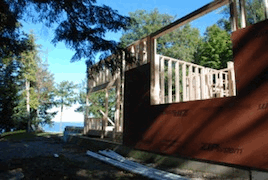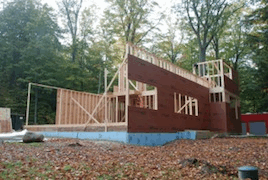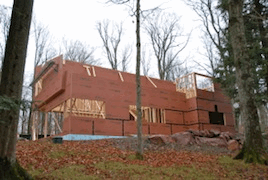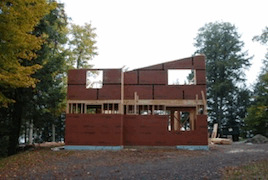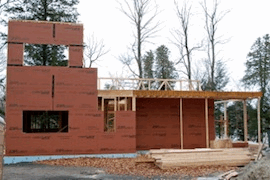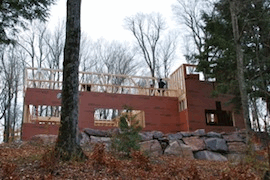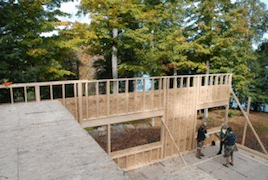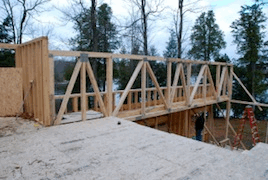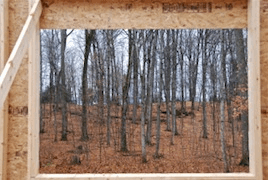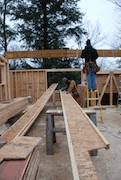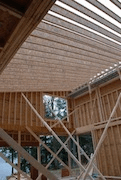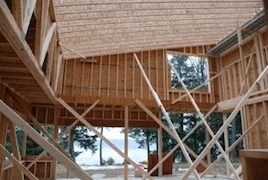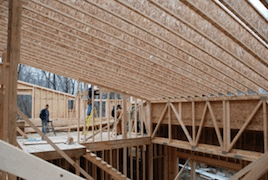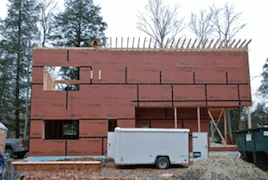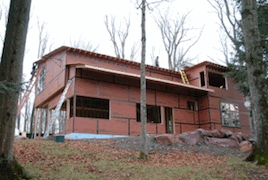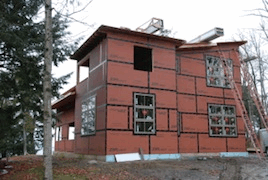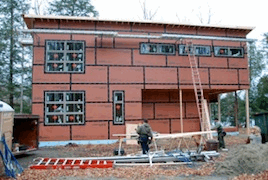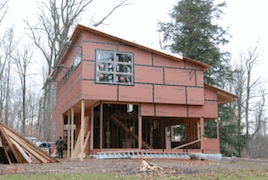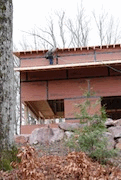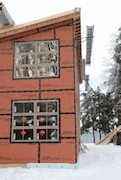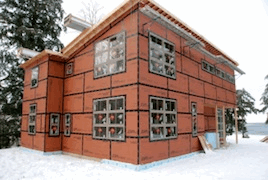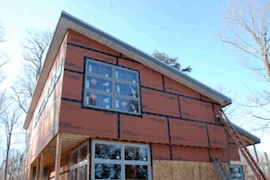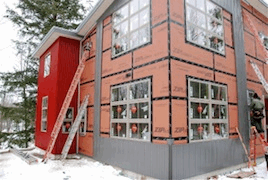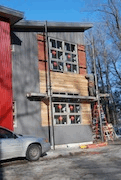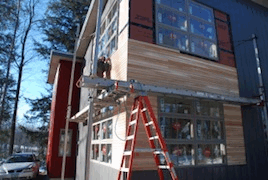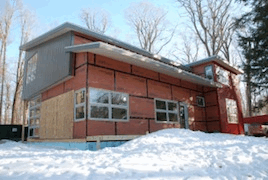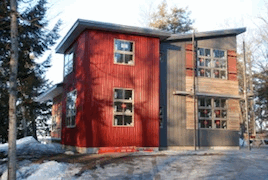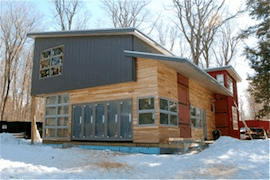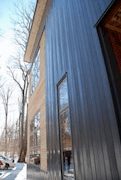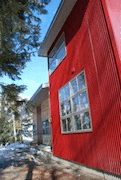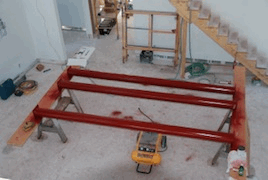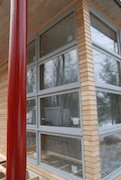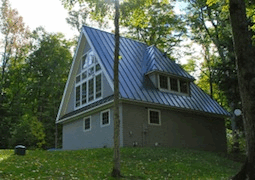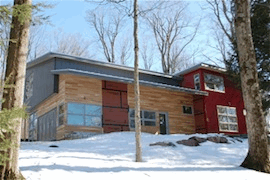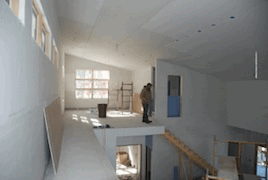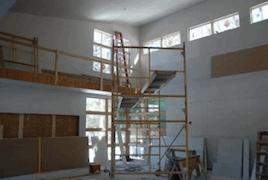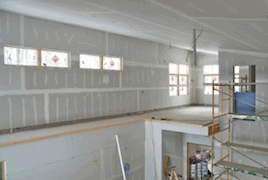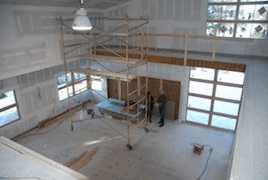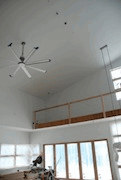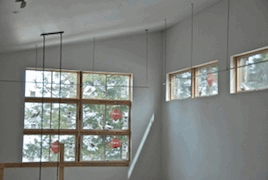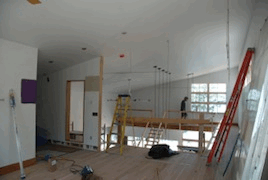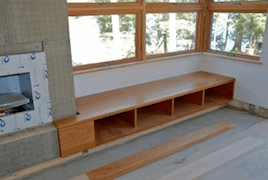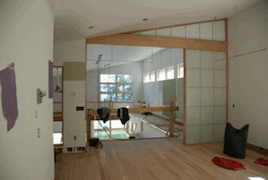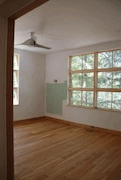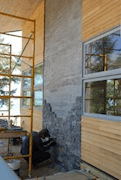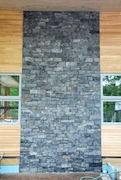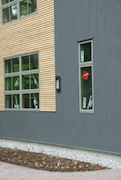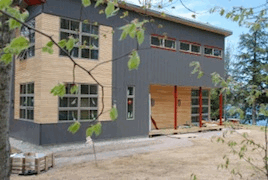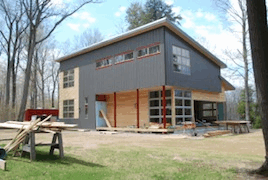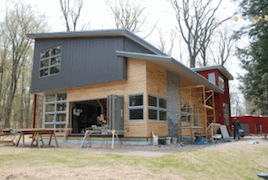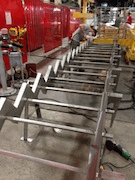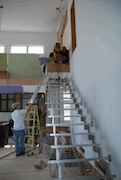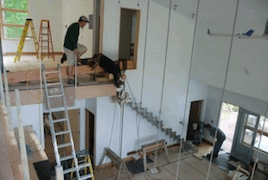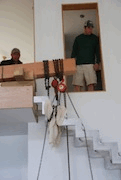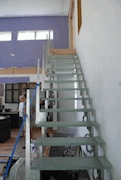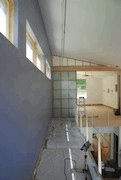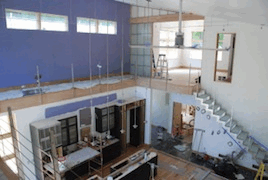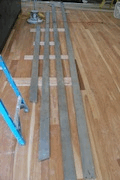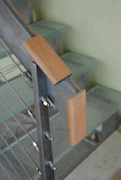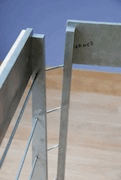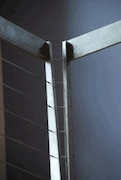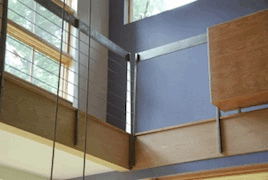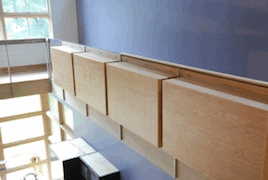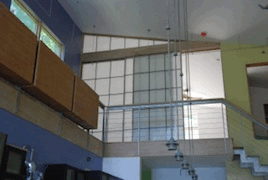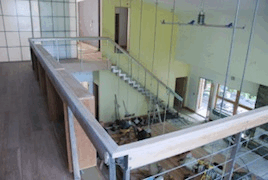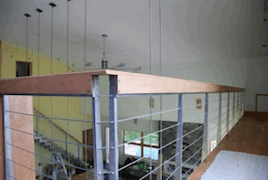-
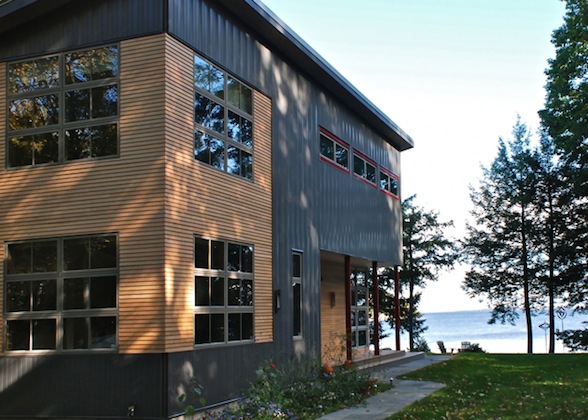 [1
of 22]
A mix of cedar and corrugated metal siding accents the diverse volumes of the house.
[1
of 22]
A mix of cedar and corrugated metal siding accents the diverse volumes of the house.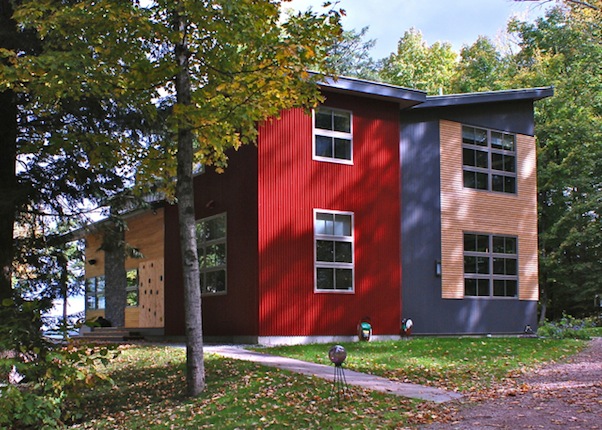 [2
of 22]
A mix of cedar and corrugated metal siding accents the diverse volumes of the house.
[2
of 22]
A mix of cedar and corrugated metal siding accents the diverse volumes of the house.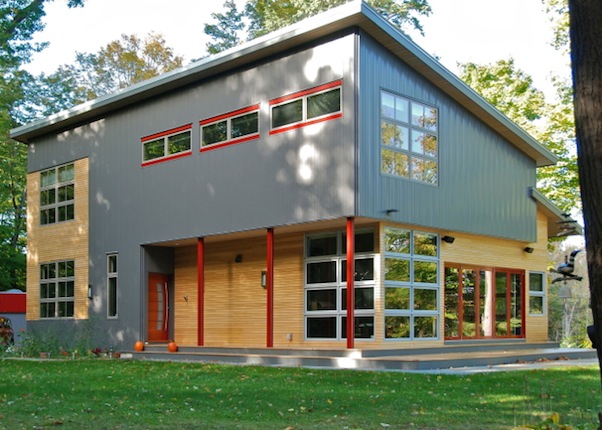 [3
of 22]
With a nod to the modernism of Le Corbusier and the International Style red-accented piloties and ribbon windows define the south elevation.
[3
of 22]
With a nod to the modernism of Le Corbusier and the International Style red-accented piloties and ribbon windows define the south elevation.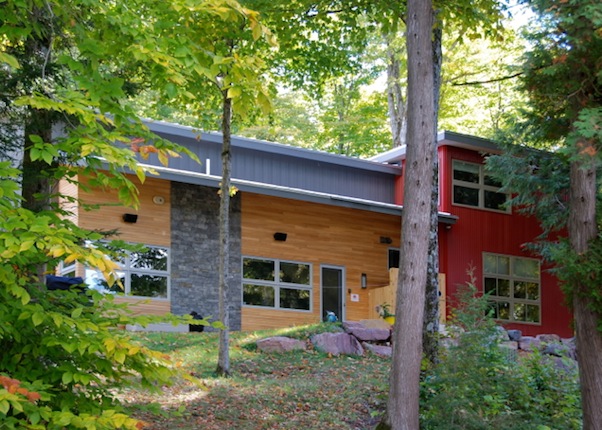 [4
of 22]
The north elevation seen from the waterfront with the cedar facade accented by a stone chimney.
[4
of 22]
The north elevation seen from the waterfront with the cedar facade accented by a stone chimney.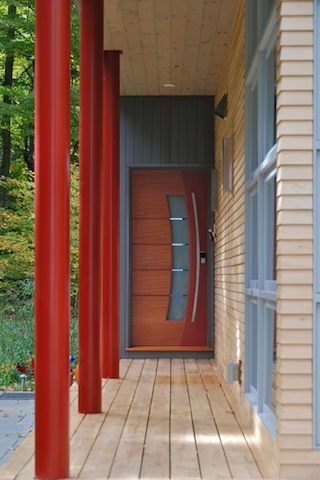 [5
of 22]
Approaching the main entry through a colonnade of red piloti.
[5
of 22]
Approaching the main entry through a colonnade of red piloti.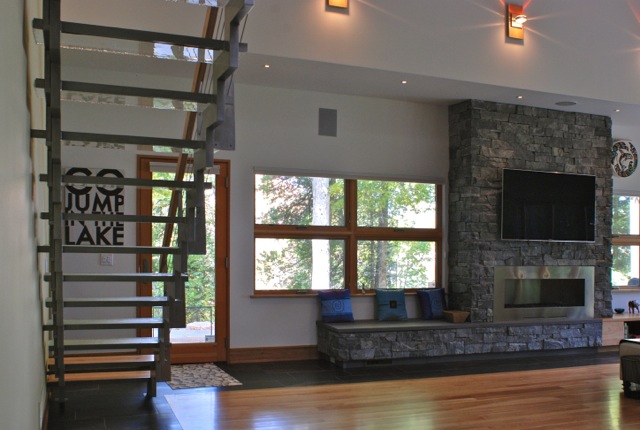 [7
of 22]
View of the entry to the the living area with gas fireplace, stone bench and chimney. In the foreground: the main stair made of stainless steel with wood and and glass treads.
[7
of 22]
View of the entry to the the living area with gas fireplace, stone bench and chimney. In the foreground: the main stair made of stainless steel with wood and and glass treads.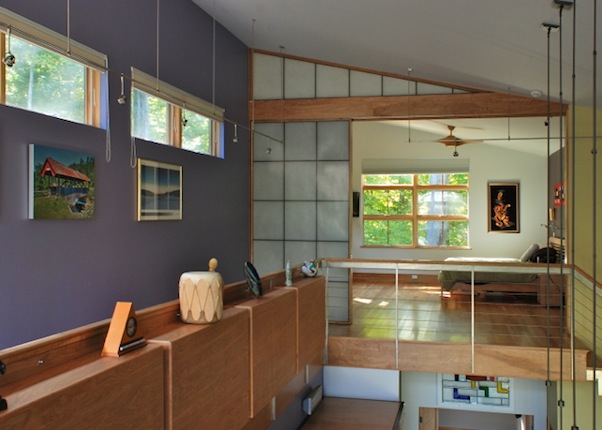 [9
of 22]
View across living room balcony and bookshelf rail to master bedroom separated by shoji screen panels.
[9
of 22]
View across living room balcony and bookshelf rail to master bedroom separated by shoji screen panels.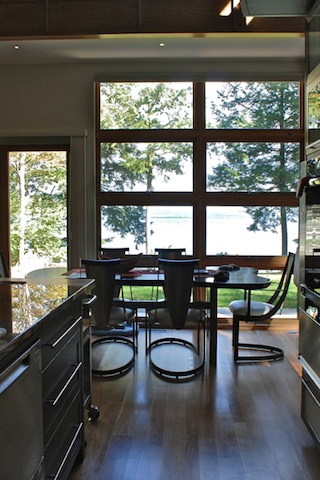 [10
of 22]
Looking from the kitchen to dining area with the lake view beyond.
[10
of 22]
Looking from the kitchen to dining area with the lake view beyond.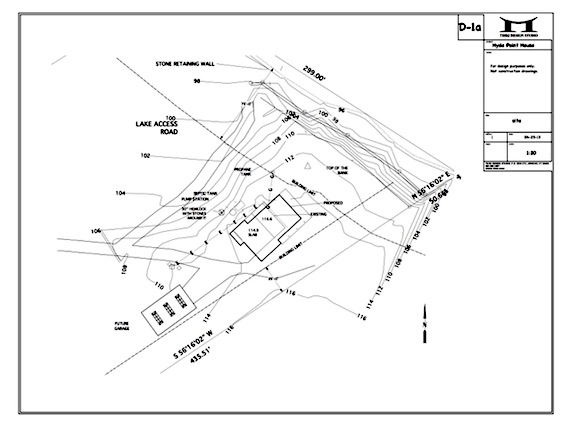 [11
of 22]
Site Plan
[11
of 22]
Site Plan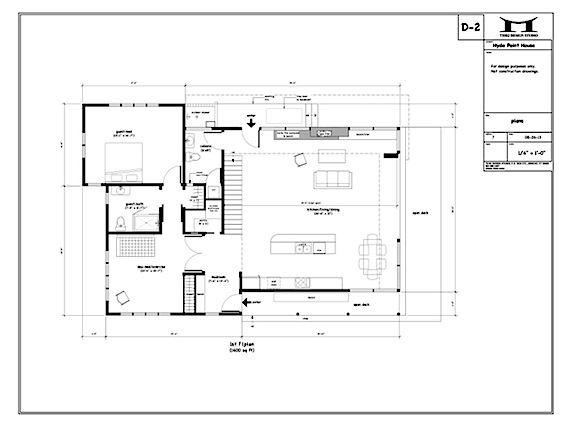 [12
of 22]
Main Floor Plan
[12
of 22]
Main Floor Plan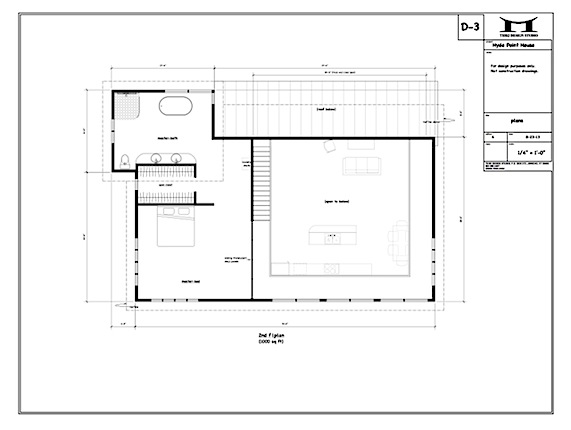 [13
of 22]
Second Floor Plan
[13
of 22]
Second Floor Plan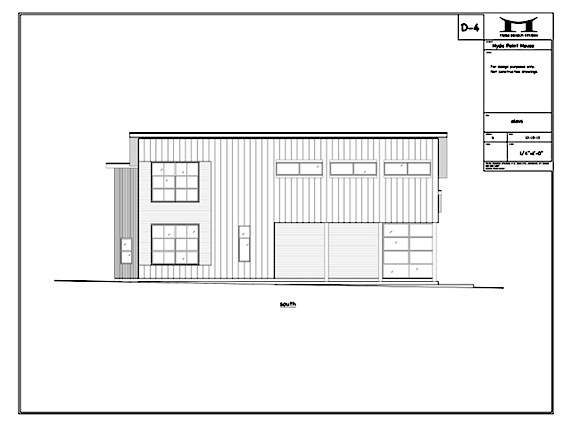 [14
of 22]
South Elevation Drawing
[14
of 22]
South Elevation Drawing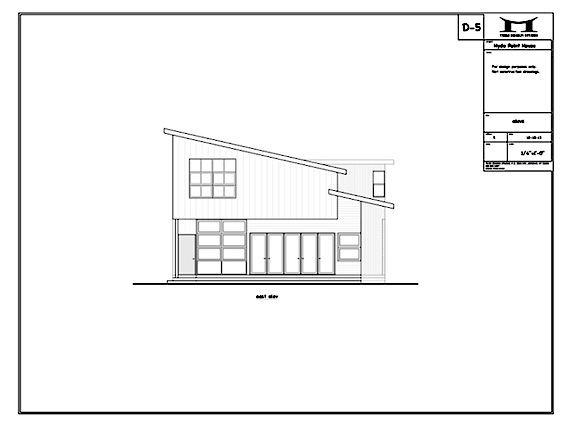 [15
of 22]
East Elevation Drawing
[15
of 22]
East Elevation Drawing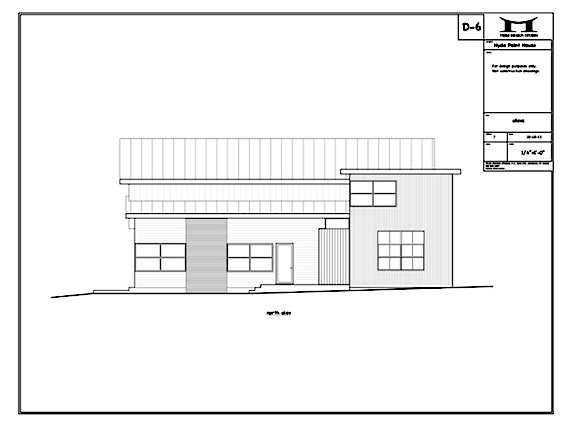 [16
of 22]
North Elevation Drawing
[16
of 22]
North Elevation Drawing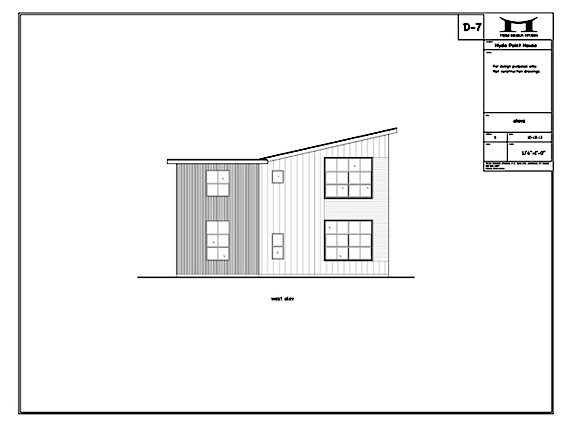 [17
of 22]
West Elevation Drawing
[17
of 22]
West Elevation Drawing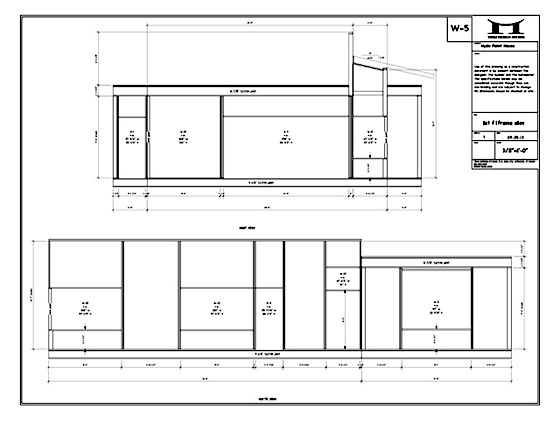 [18
of 22]
Wall Frame Elevation
[18
of 22]
Wall Frame Elevation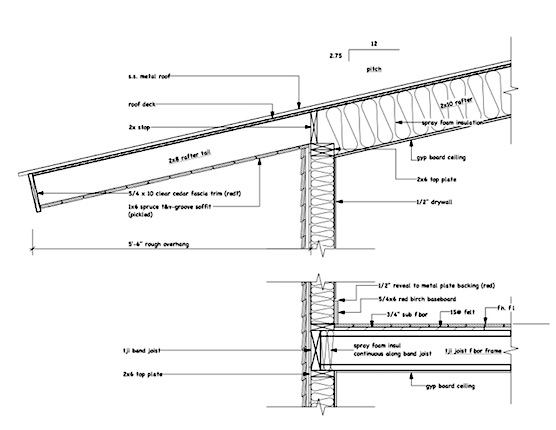 [19
of 22]
Long Overhang Roof Section Drawing
[19
of 22]
Long Overhang Roof Section Drawing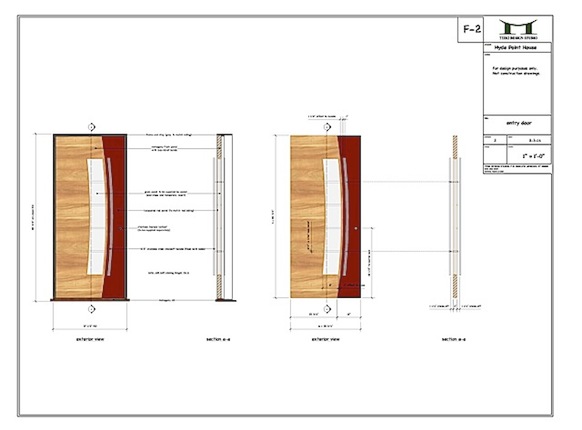 [20
of 22]
Front door design sheet.
[20
of 22]
Front door design sheet.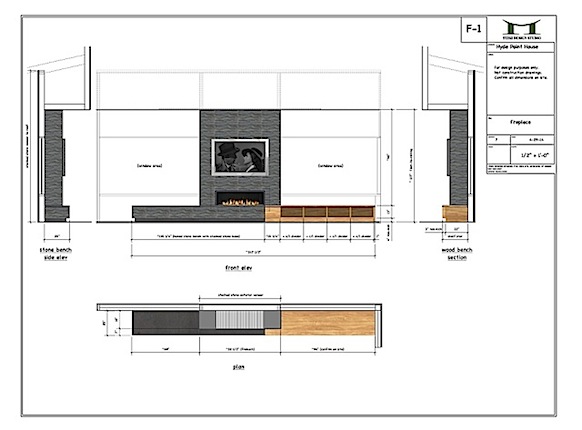 [21
of 22]
Fireplace wall design sheet.
[21
of 22]
Fireplace wall design sheet.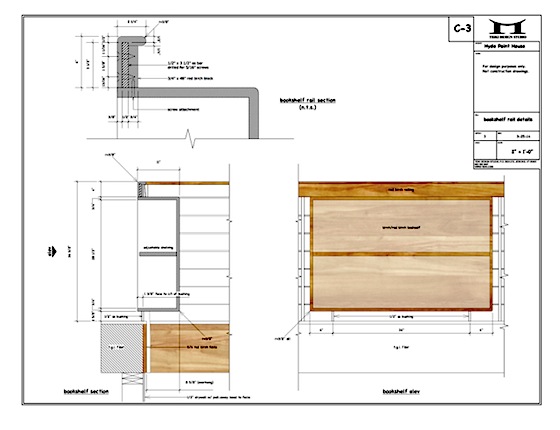 [22
of 22]
Bookshelf rail design sheet.
[22
of 22]
Bookshelf rail design sheet.
|
The secret of
the Lake House is in the use of volumes to define
living spaces from within and without. Simple, clean
contemporary lines bring together traditional building
materials for a house that is perfectly suited to its site and
the owners' needs for a summer home that expresses itself as a
pure work of art. The house was built on the foundation
of a pre-existing building at an idyllic site facing a quiet
cove on Lake Champlain.
Click through the slides above to view the finished house and select drawings, or scroll through the filmstrip below to follow the context, design and construction. |
