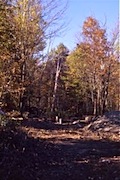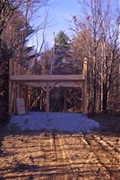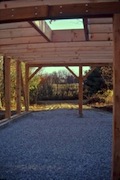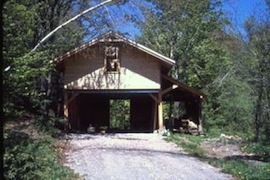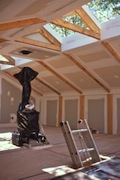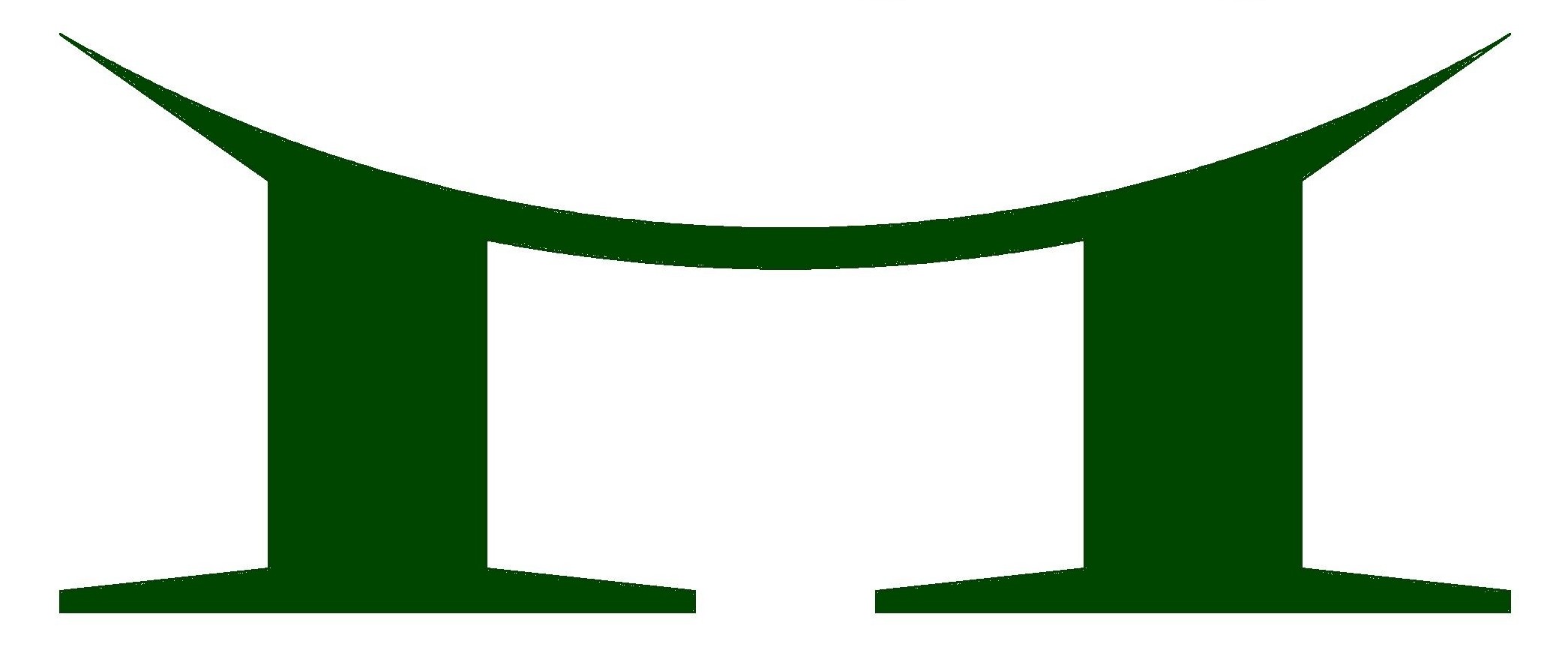-
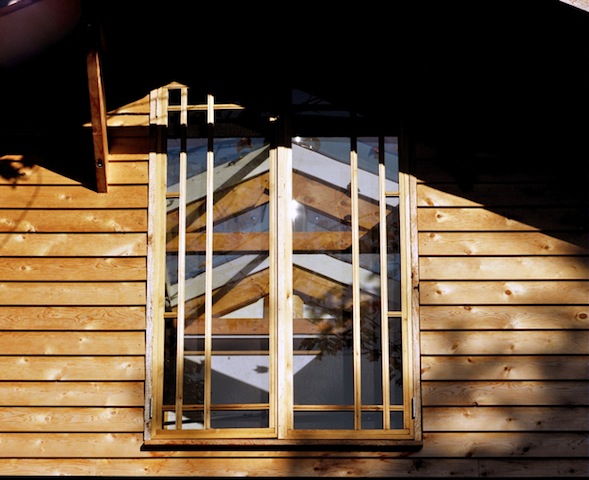 [1
of 7]
Gable end window.
[1
of 7]
Gable end window.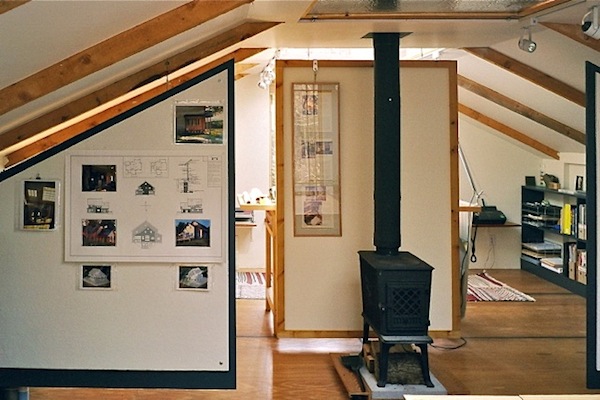 [2
of 7]
Interior overview showing partition display boards, wood stove, plywood floors and exposed rafters.
[2
of 7]
Interior overview showing partition display boards, wood stove, plywood floors and exposed rafters.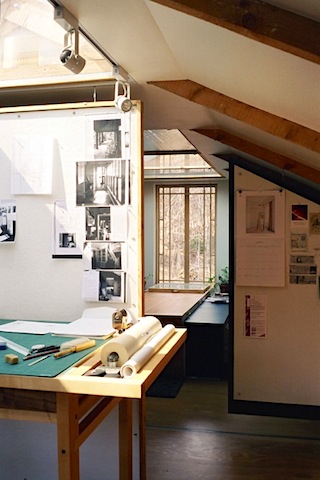 [3
of 7]
View from "active" to "passive" sides showing partition display boards, plywood floors and exposed rafters.
[3
of 7]
View from "active" to "passive" sides showing partition display boards, plywood floors and exposed rafters.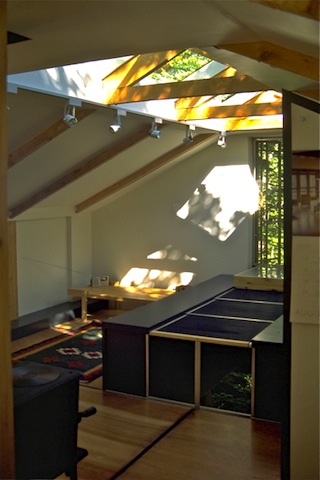 [4
of 7]
Screened-in entry hatchway and ridge skylights.
[4
of 7]
Screened-in entry hatchway and ridge skylights.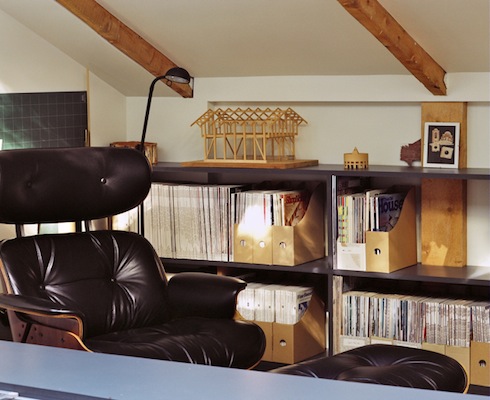 [5
of 7]
Reading space.
[5
of 7]
Reading space.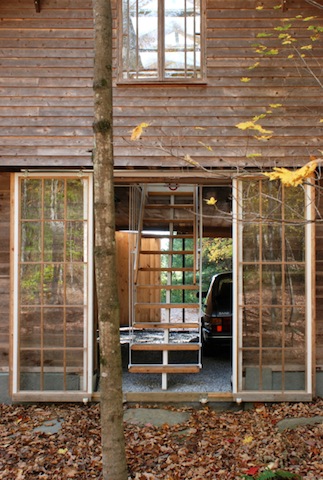 [6
of 7]
Design Studio entry with suspended stair.
[6
of 7]
Design Studio entry with suspended stair.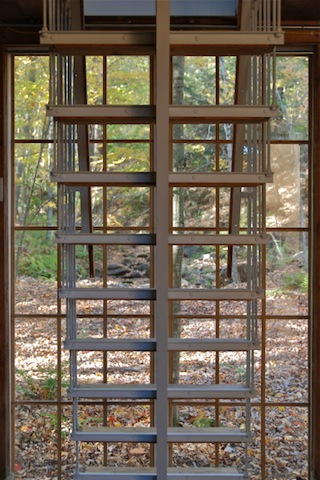 [7
of 7]
Design Studio entry with suspended stair
[7
of 7]
Design Studio entry with suspended stair
|
The Design
Studio resides in the sky-lit loft of a small barn (see
Teiki
Barn). A line of windows connects the southern
exposure at one gable end to the view of a brook at the
other. The interior space is divided by display boards
into an active side with a computer and a drawing board, and a
passive side with books, magazines and a chair for
reading. The exterior is clad in natural cedar siding
while the interior is finished with plywood floors and exposed
rafters set in a white plastered ceiling. The loft space
of the Design Studio is accessed by a stair suspended from the
ceiling of the lower level of the barn.
Click through the slides above to view images of the Design Studio. The slides below show the studio and barn under construction. |
