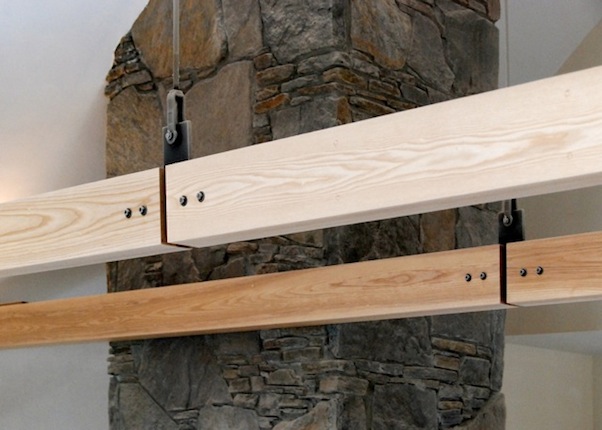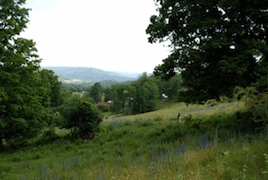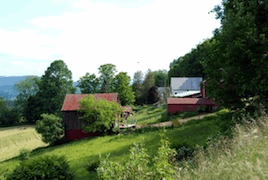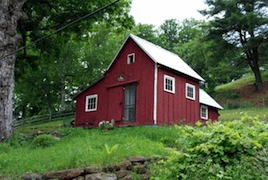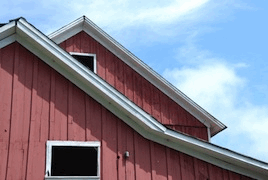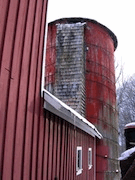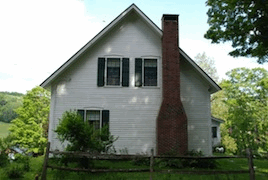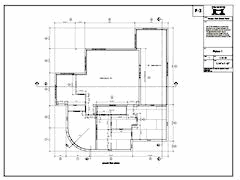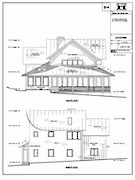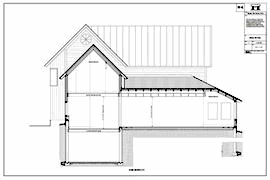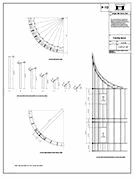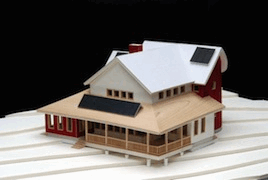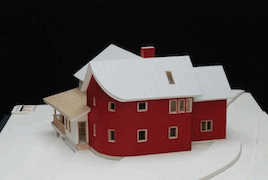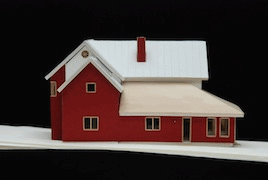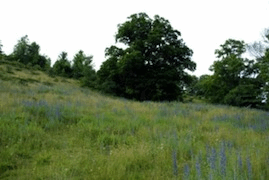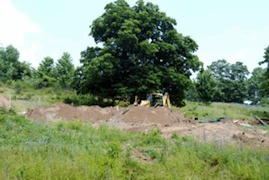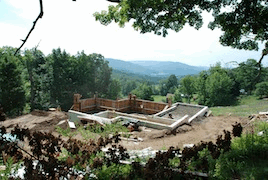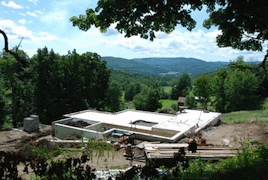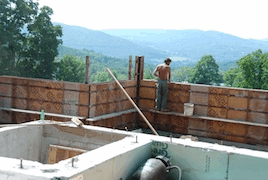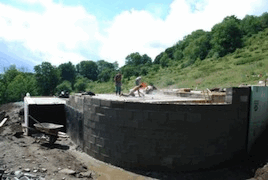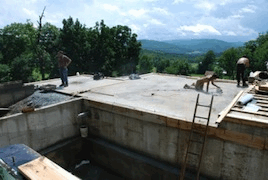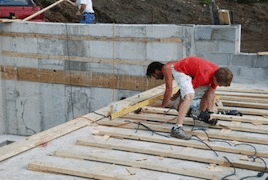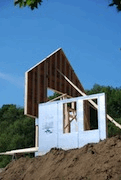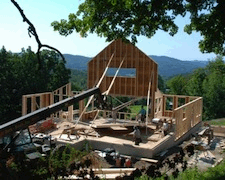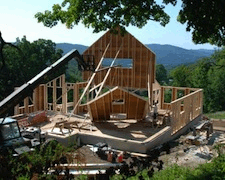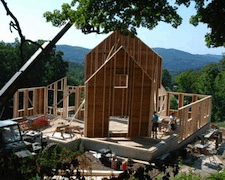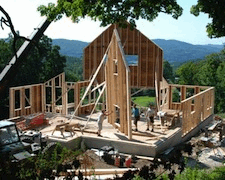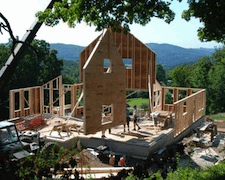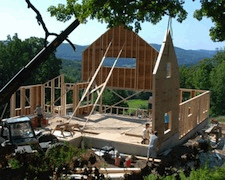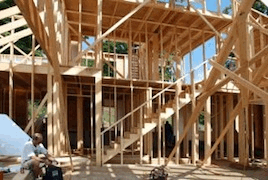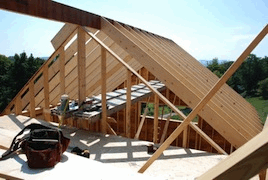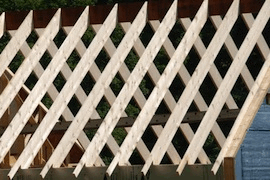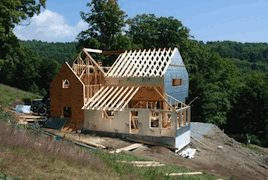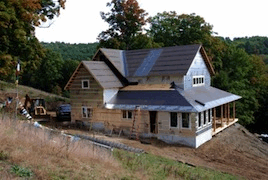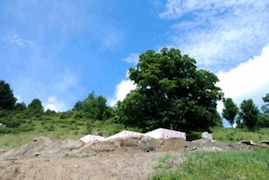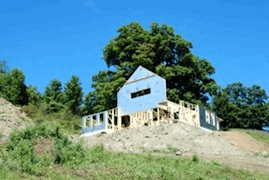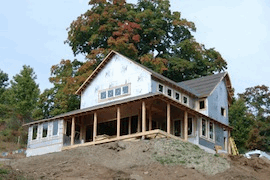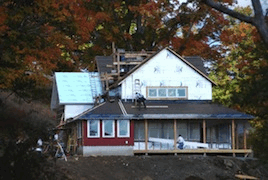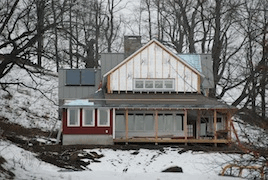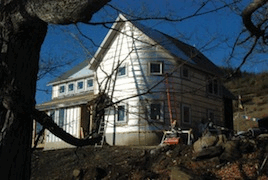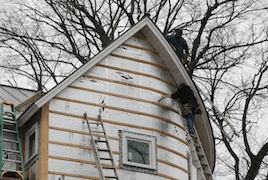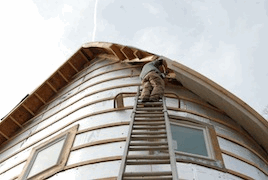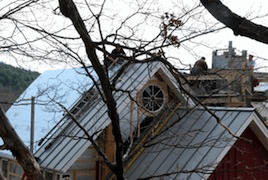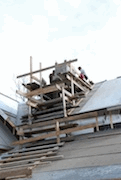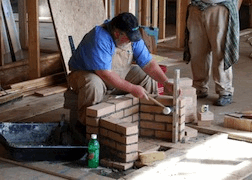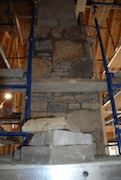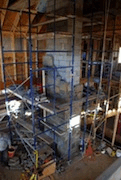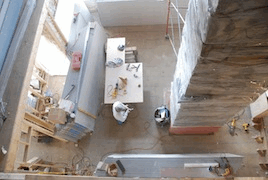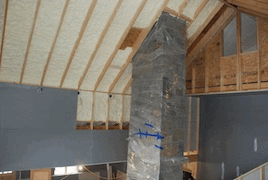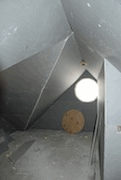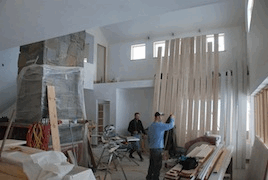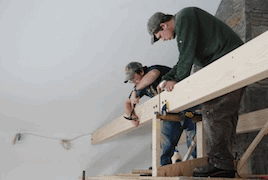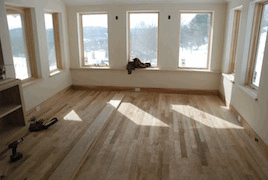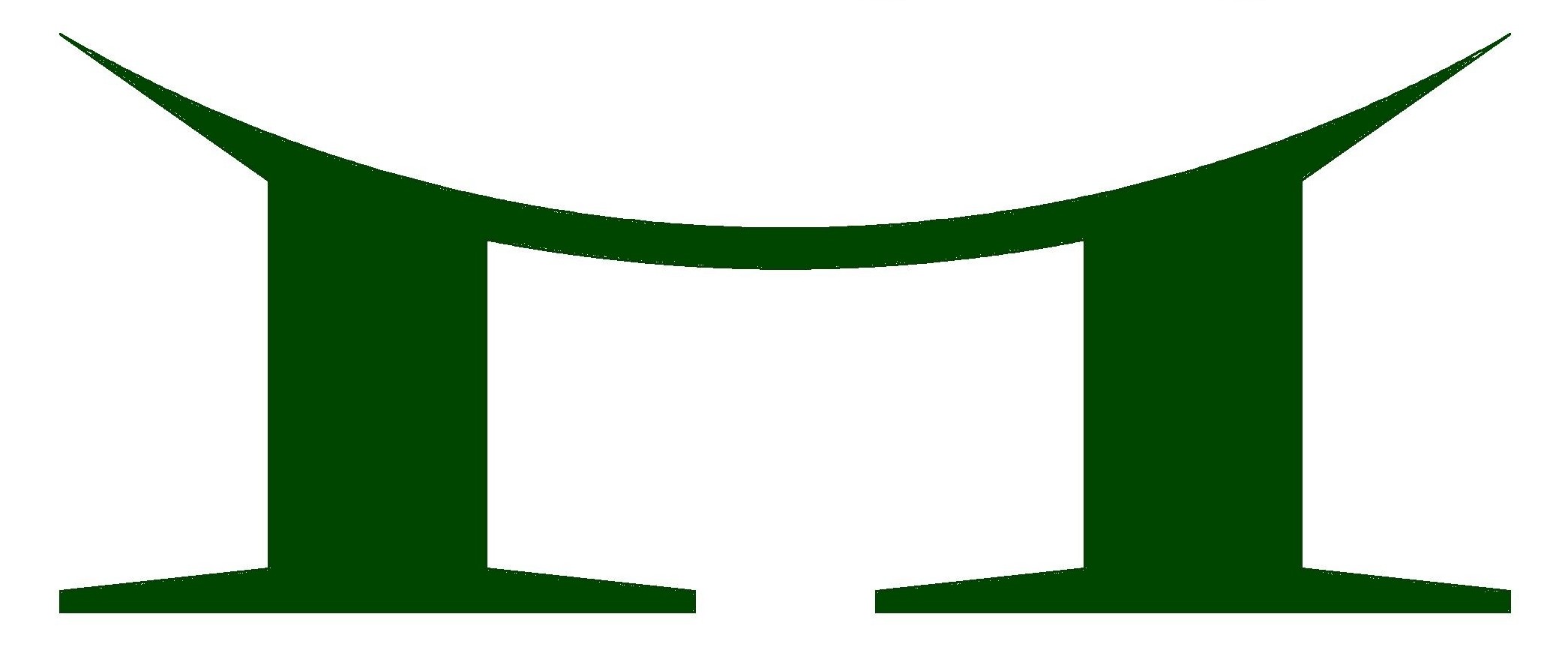-
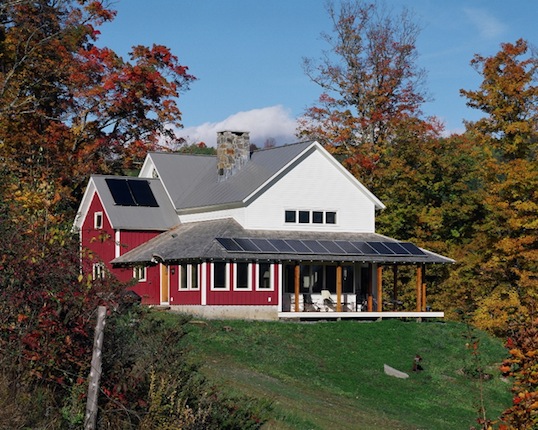 [1
of 21]
A tour of the exterior provides a mosaic of architectural references to buildings on the farm.
[1
of 21]
A tour of the exterior provides a mosaic of architectural references to buildings on the farm.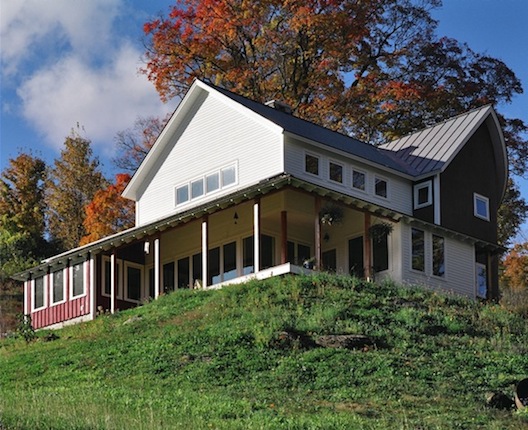 [2
of 21]
A tour of the exterior provides a mosaic of architectural references to buildings on the farm.
[2
of 21]
A tour of the exterior provides a mosaic of architectural references to buildings on the farm.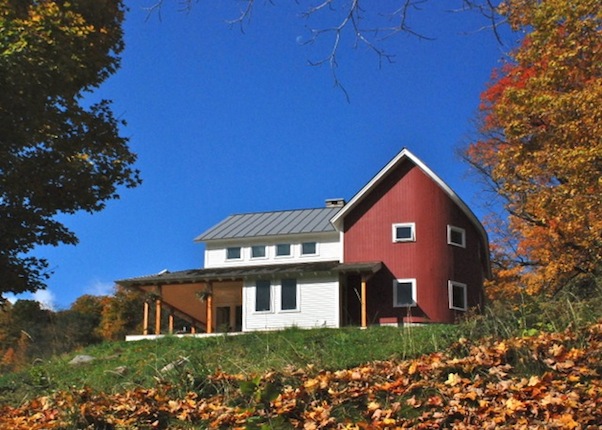 [3
of 21]
A tour of the exterior provides a mosaic of architectural references to buildings on the farm.
[3
of 21]
A tour of the exterior provides a mosaic of architectural references to buildings on the farm.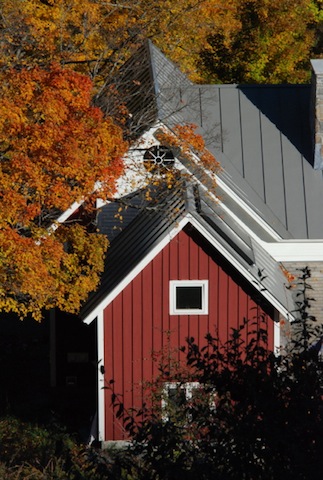 [4
of 21]
A tour of the exterior provides a mosaic of architectural references to buildings on the farm.
[4
of 21]
A tour of the exterior provides a mosaic of architectural references to buildings on the farm.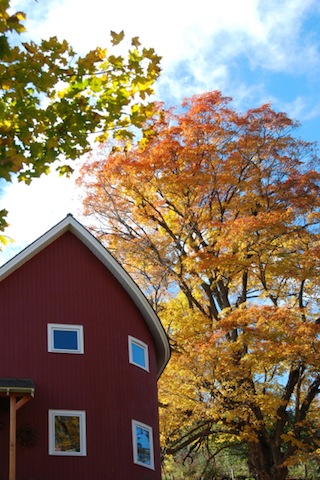 [5
of 21]
The curved wall of the "tower" was inspired by an old round silo.
[5
of 21]
The curved wall of the "tower" was inspired by an old round silo.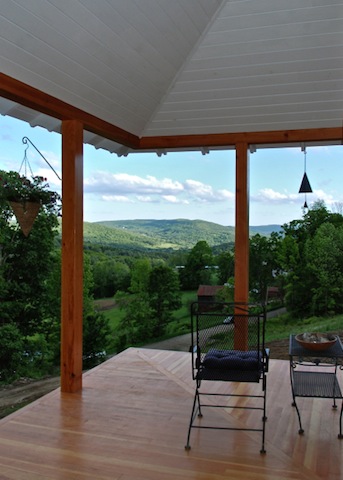 [6
of 21]
From the porch there is a sweeping view of the farm and valley below.
[6
of 21]
From the porch there is a sweeping view of the farm and valley below.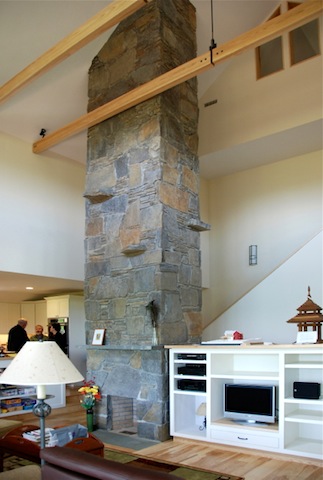 [7
of 21]
The sitting room with cathedral ceiling, centrally located stone chimney, skim-coat plaster walls, native ash floors.
[7
of 21]
The sitting room with cathedral ceiling, centrally located stone chimney, skim-coat plaster walls, native ash floors.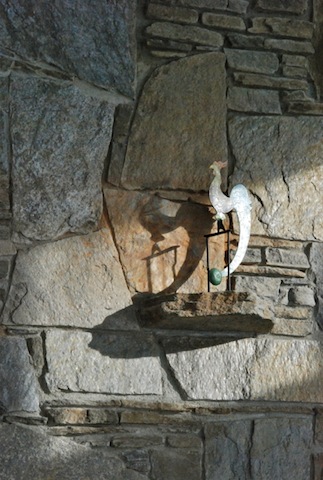 [8
of 21]
Chimney detail: locally sourced stone was used to build the chimney of the central fireplace.
[8
of 21]
Chimney detail: locally sourced stone was used to build the chimney of the central fireplace.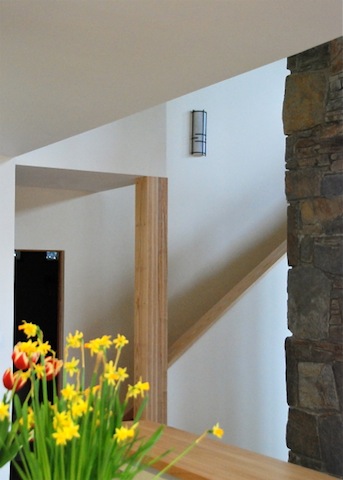 [9
of 21]
The clean lines of the interior: skim-coat plaster walls, ash wood and a stone chimney.
[9
of 21]
The clean lines of the interior: skim-coat plaster walls, ash wood and a stone chimney.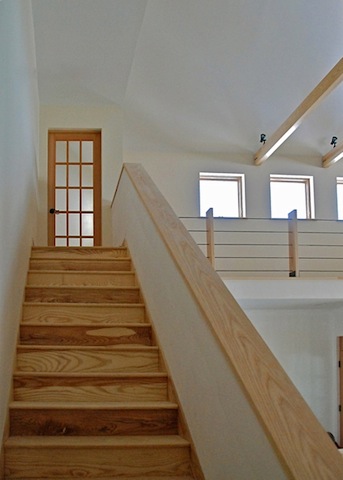 [10
of 21]
The main stair built of locally sourced ash leading to the master bedroom and balcony.
[10
of 21]
The main stair built of locally sourced ash leading to the master bedroom and balcony.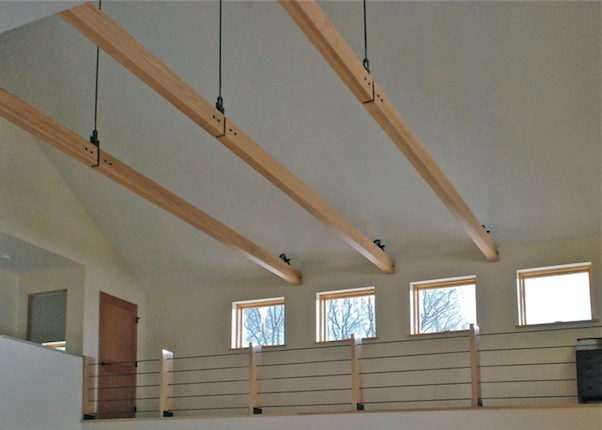 [11
of 21]
The clean lines of the 2nd floor balcony with steel and wood railing, and exposed steel and wood ceiling trussses above.
[11
of 21]
The clean lines of the 2nd floor balcony with steel and wood railing, and exposed steel and wood ceiling trussses above.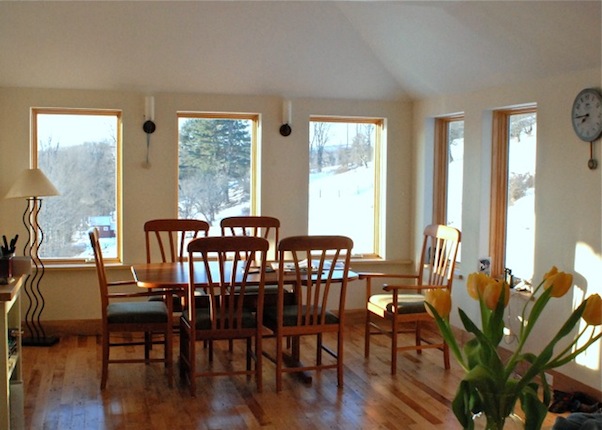 [13
of 21]
A view of the dining area with salvaged maple floors and windows facing east, south and west.
[13
of 21]
A view of the dining area with salvaged maple floors and windows facing east, south and west.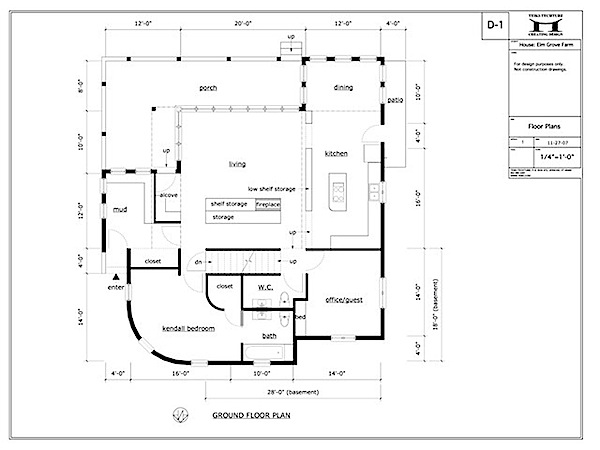 [14
of 21]
Ground Floor Plan
[14
of 21]
Ground Floor Plan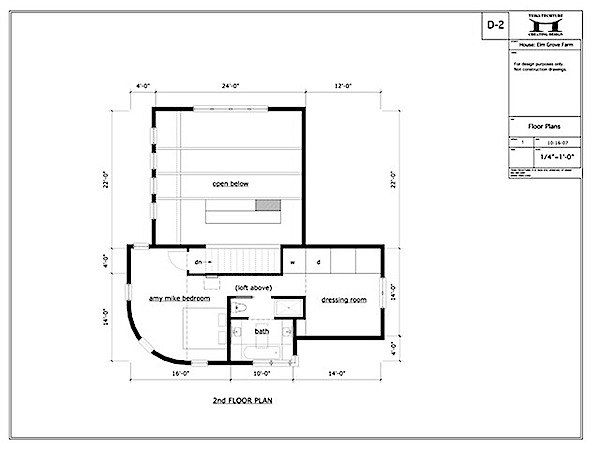 [15
of 21]
2nd Floor Plan
[15
of 21]
2nd Floor Plan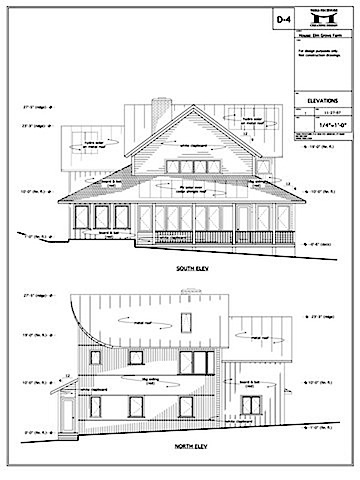 [16
of 21]
Elevations
[16
of 21]
Elevations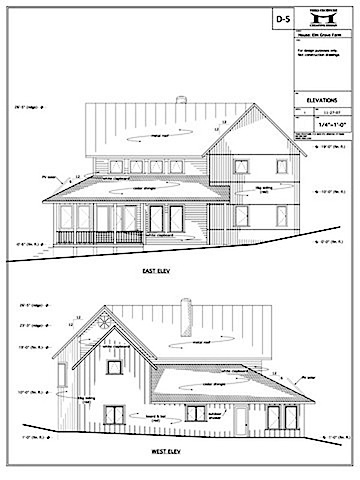 [17
of 21]
Elevations
[17
of 21]
Elevations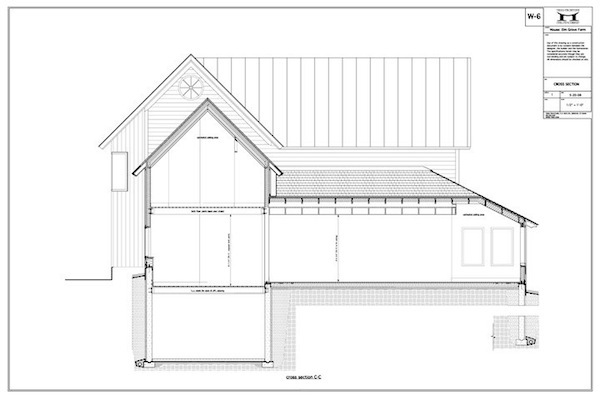 [18
of 21]
Section/Elevation Drawing
[18
of 21]
Section/Elevation Drawing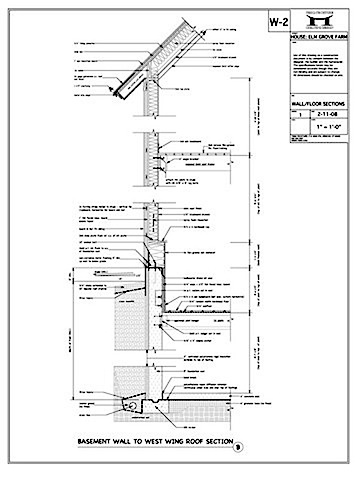 [19
of 21]
Wall Section
[19
of 21]
Wall Section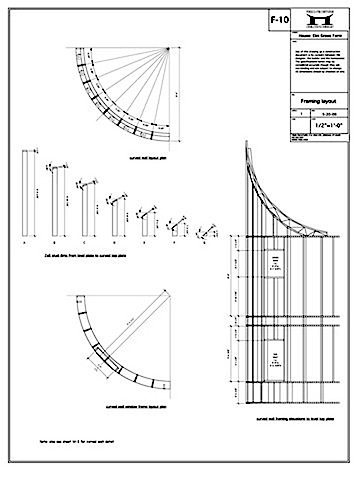 [20
of 21]
Framing drawings for the curved tower.
[20
of 21]
Framing drawings for the curved tower.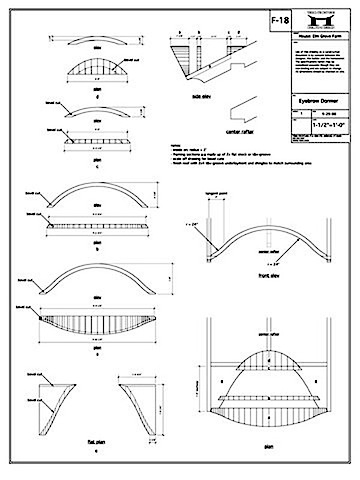 [21
of 21]
Detail drawings for the west entry eyebrow dormer.
[21
of 21]
Detail drawings for the west entry eyebrow dormer.
|
The story of
the house@elmgrove_farm begins with a beautiful
setting on the hills of eastern Vermont... and a dream.
Built on the land of a family farm, the house draws upon the
vernacular of existing buildings and exploits stunning views
from the site. A variety of locally sourced materials
was used in the construction and finish work, from ash wood
flooring and trim to a native stone chimney. Detailing
was meticulously executed, with proportions and geometric
patterns echoing throughout the design. The house was
built to the highest standards of efficiency, achieving a five
star Vermont certified energy rating.
Click through the slides above to view the finished house and select drawings, or scroll through the filmstrip below to follow the context, design and construction. |
