-
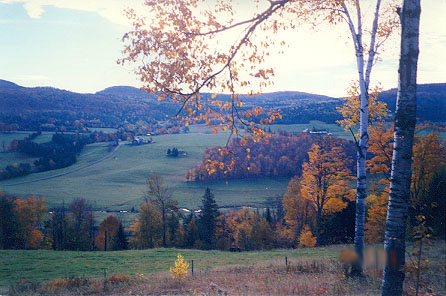 [1
of 9]
Picture postcard view from the site of the Albany House.
[1
of 9]
Picture postcard view from the site of the Albany House.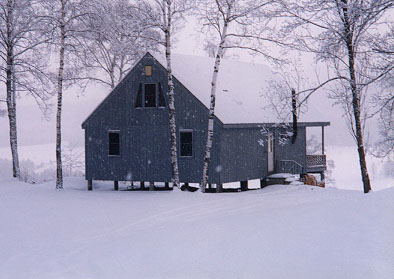 [2
of 9]
Existing "camp" prior to renovation.
[2
of 9]
Existing "camp" prior to renovation.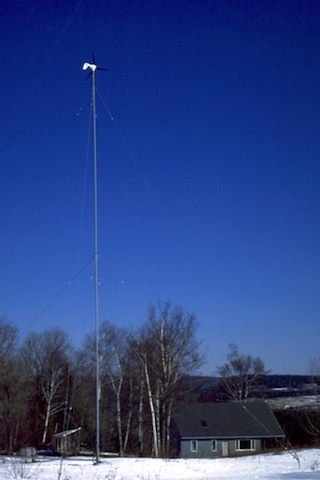
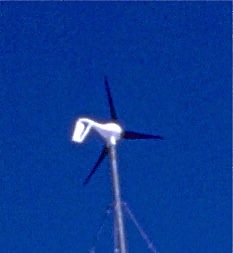 [3
of 9]
Wind generator supplying "off grid" power.
[3
of 9]
Wind generator supplying "off grid" power.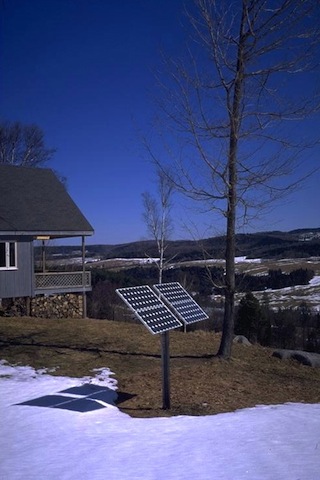 [4
of 9]
Solar panels supplying "off grid" power.
[4
of 9]
Solar panels supplying "off grid" power.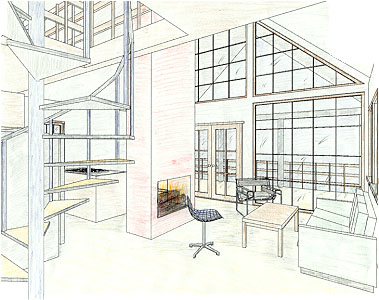
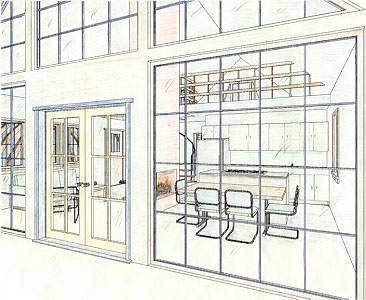 [5
of 9]
Interior design perspective views from the entry (left) and through the east windows.
[5
of 9]
Interior design perspective views from the entry (left) and through the east windows.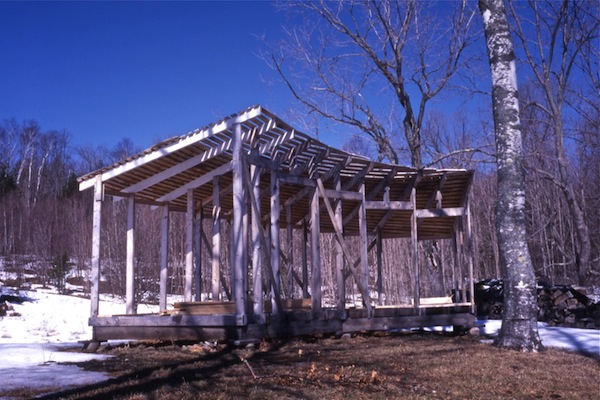 [6
of 9]
Woodshed added as a functional sculptural piece to embrace the site like a cornucopia basket.
[6
of 9]
Woodshed added as a functional sculptural piece to embrace the site like a cornucopia basket.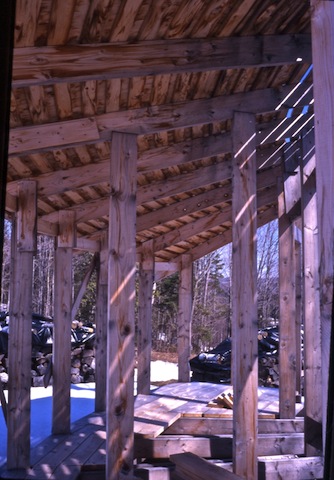 [7
of 9]
Woodshed added as a functional sculptural piece to embrace the site like a cornucopia basket.
[7
of 9]
Woodshed added as a functional sculptural piece to embrace the site like a cornucopia basket.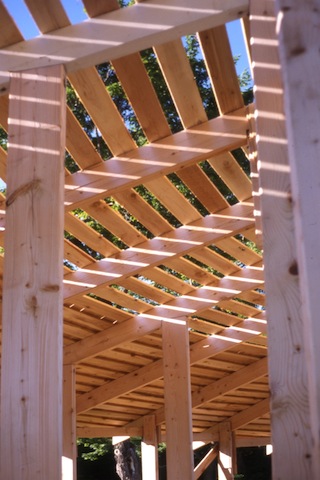 [8
of 9]
Woodshed added as a functional sculptural piece to embrace the site like a cornucopia basket.
[8
of 9]
Woodshed added as a functional sculptural piece to embrace the site like a cornucopia basket.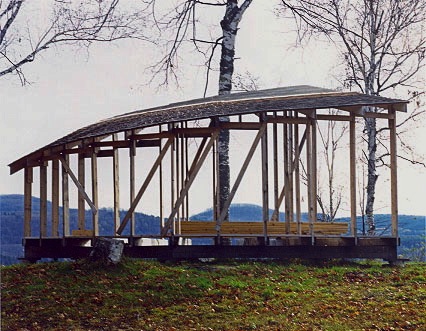 [9
of 9]
Woodshed added as a functional sculptural piece to embrace the site like a cornucopia basket.
[9
of 9]
Woodshed added as a functional sculptural piece to embrace the site like a cornucopia basket.
|
The Albany
House is situated on an idyllic site overlooking
bucolic farmland in Vermont's North-East Kingdom. The
partially realized design program involved turning an existing
summer camp into a year-round residence. Active energy sources
supply power "off the grid" using solar panels and a wind
generator. New windows were designed to optimize passive
solar gain. To accomodate burning wood as a winter heat
source, a woodshed was added as a functional sculptural piece
to embrace the site like a cornucopia basket.
Click through the slides above to view the site, existing building, design studies, "off grid" energy sources, and the wood shed at the Albany House. |
